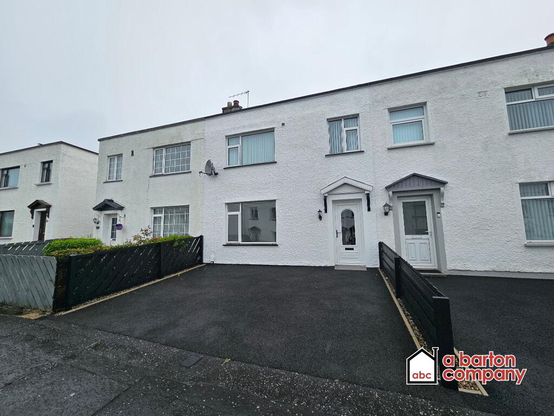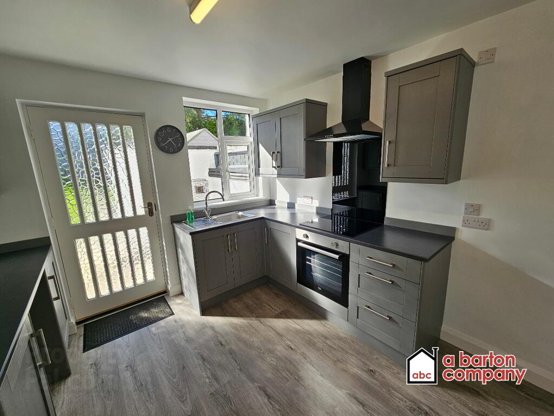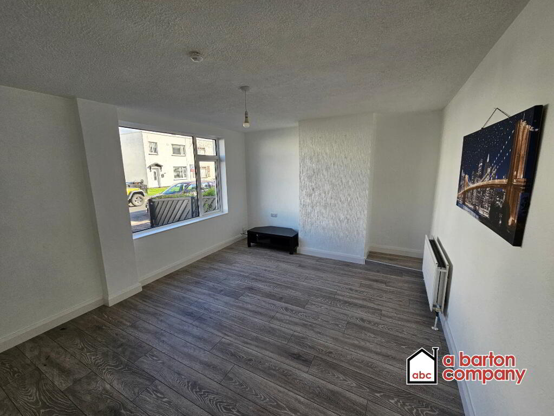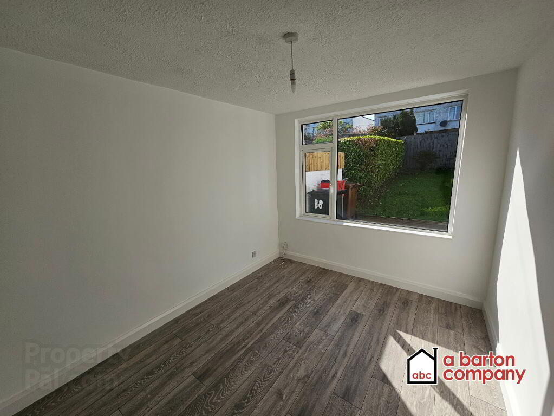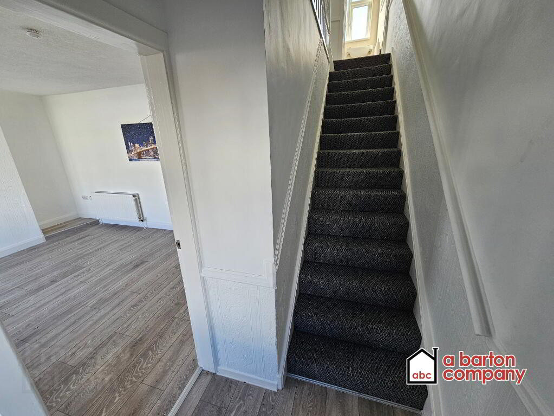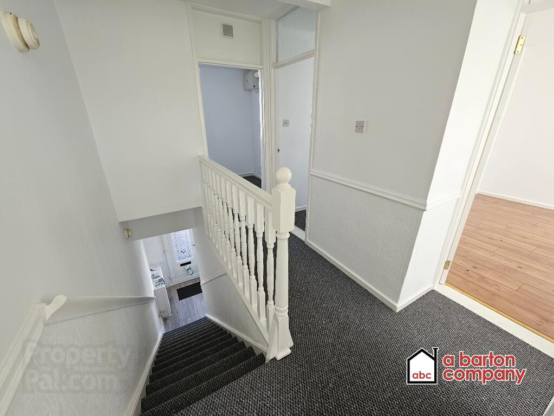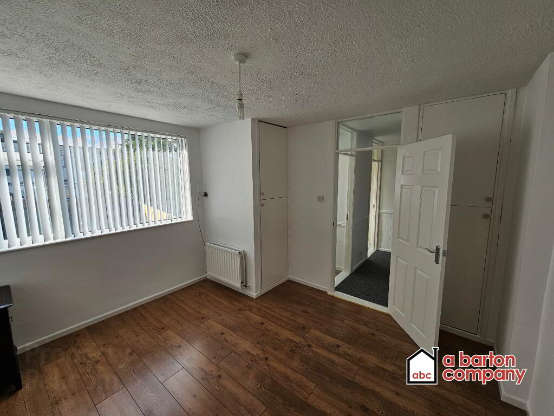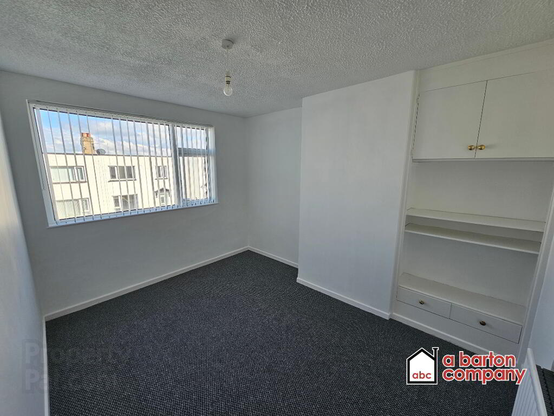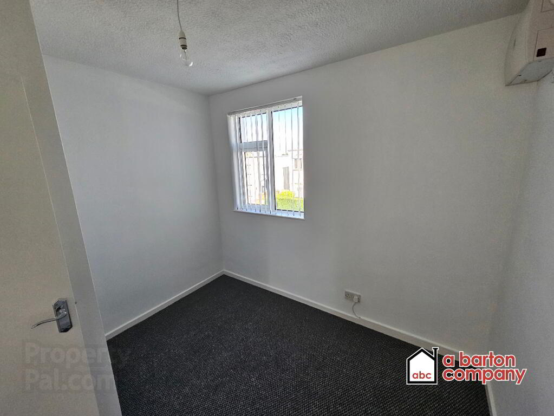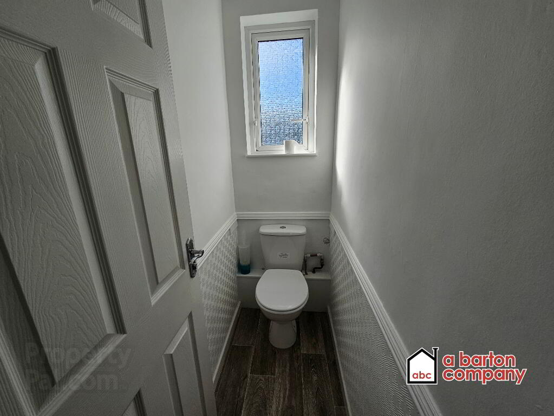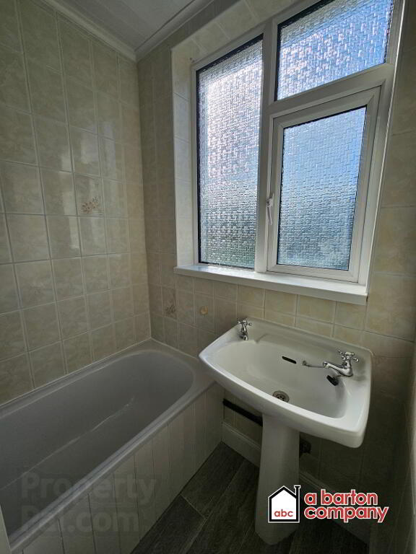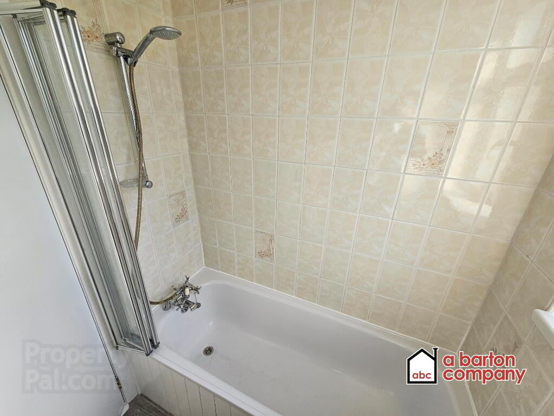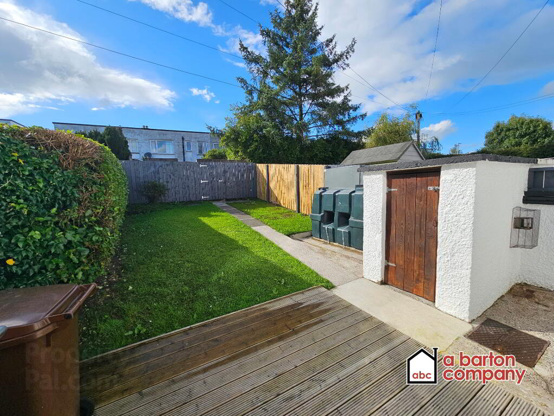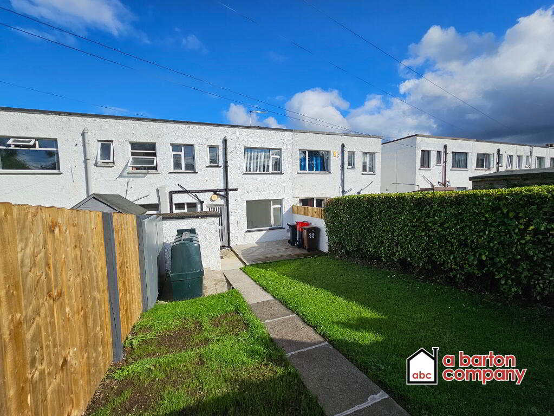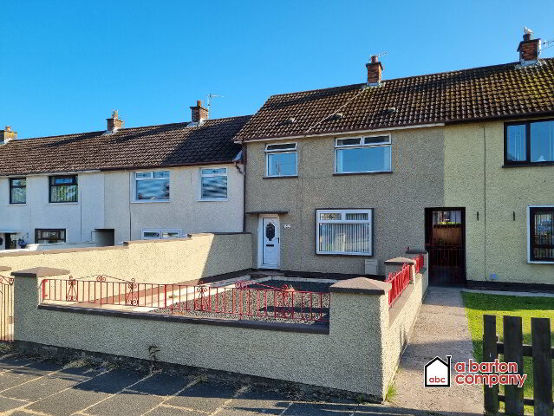This site uses cookies to store information on your computer
Read more
A Barton Company has the pleasure of presenting TO LET this excellent, newly refurbished, mid-terrace home, located in a popular and convenient residential area of Whiteabbey. With easy access to Belfast via the M5 motorway, and Whiteabbey train station within close walking distance, this house is ideally positioned for the daily commute. With three bedrooms, two reception rooms, brand new modern kitchen, neat and tidy garden to rear and two car parking spaces to front, early viewing is highly recommended to avoid disappointment!
Key Information
| Address | 88 Fernagh Avenue, Whiteabbey, Newtownabbey |
|---|---|
| Deposit | £795.00 |
| Includes Rates | Yes |
| Viewable From | 29/08/24 |
| Available From | 29/08/24 |
| Lease | 12 months minimum |
| Style | Mid-terrace House |
| Status | Let agreed |
| Rent | £795 / month |
| Bedrooms | 3 |
| Bathrooms | 1 |
| Receptions | 2 |
| Heating | Oil |
| Furnished | Unfurnished |
| EPC Rating | E42/D61 (CO2: F38/D55) |
Additional Information
- Newly refurbished and redecorated, three-bedroom mid-terrace
- Two reception rooms
- Newly fitted, Modern kitchen suite.
- Oil-fired central heating
- uPVC framed, double glazing throughout
- Neat and tidy enclosed garden to rear
- Two, tarmac car parking spaces to front
Accommodation Comprises:
Ground Floor
Entrance Hall
Newly laid wooden laminate flooring. Carpeted stairs to landing.
Lounge
4.36 x 3.49m (14’4” x 11’5”)
Newly laid wooden laminate flooring. Double Radiator.
Dining Room
2.73 x 3.49m (8’11” x 11’5”)
Newly laid wooden laminate flooring. Double Radiator.
Kitchen
2.99 x 3.62m (9’10” x 11’10”)
A brand new, “charcoal” shaker-style fitted modern kitchen suite comprising floor and eye-level units, and Formica work surfaces, stainless steel sink with drainer and mixer tap, integrated electric ‘Beko’ oven and matching integrated halogen hobs. Space, plumbing and power for washing machine and fridge/freezer. Newly laid PVC laminate flooring. Double radiator. Under stairs storage cupboard.
First Floor
Landing
Newly Carpeted.
Master Bedroom
3.61 x 3.41m (11’2” x 11’10”)
Wooden laminate flooring. Built-in wardrobes. Hotpress. Double Radiator.
Bedroom II
2.61 x 3.63m (11’11” x 8’6”)
Newly Carpeted. Buit-in cupboards. Double Radiator.
Bedroom III
2.87 x 2.60m (9’4” x 8’6”)
Newly Carpeted. Built-in wardrobe. Radiator.
Bathroom
White bathroom suite comprising bath, electric shower over bath, folding shower screen, pedestal wash-hand basin, fully tiled walls, wooden laminate flooring and radiator.
W.C.
White low-flush, push-button W.C. Wooden laminate flooring.
Exterior
Two tarmac car parking spaces to front. Concrete pathways. Neat and tidy enclosed lawn to rear with decked patio area. Boiler house. Oil tank. Access to right of way to rear.
Energy Performance Certificate Available on Request.
All particulars presented are for guidance only and should not be construed as any part of an offer or contract.
All properties are unfurnished unless otherwise stated.
No pets or animals are permitted in any property.
The condition of the property may have changed since the taking of any photographs so viewing is highly recommended.
Viewing strictly by appointment through managing agents:
A Barton Company
Estate Agents
309 Antrim Road
Glengormley
Newtownabbey
BT36 5DY
028 9083 2326
info@abartoncompany.co.uk
Visit our office website for more information.
www.abartoncompany.co.uk
Office opening times:
MON - FRI: 0930 - 1600
CLOSED FOR LUNCH: 1300 - 1400

