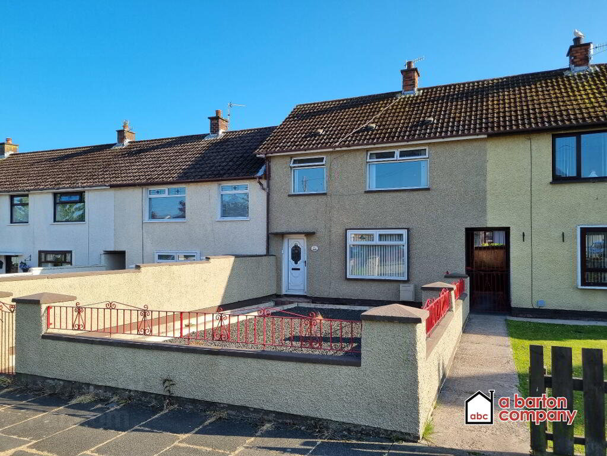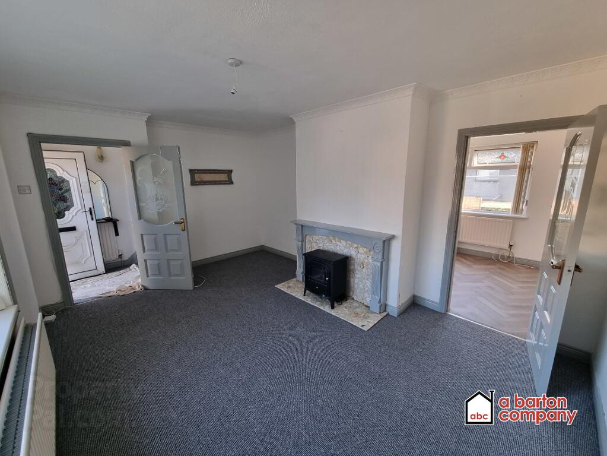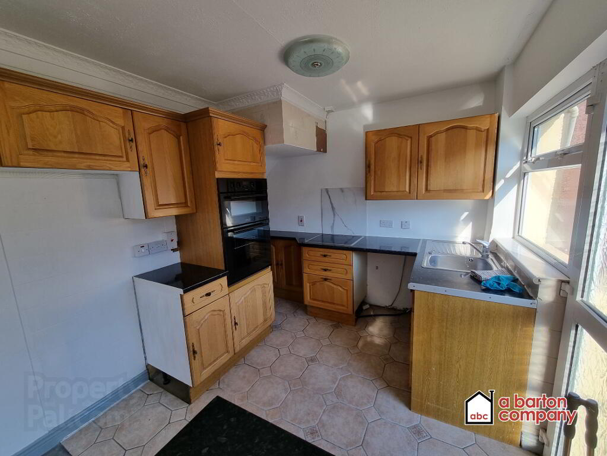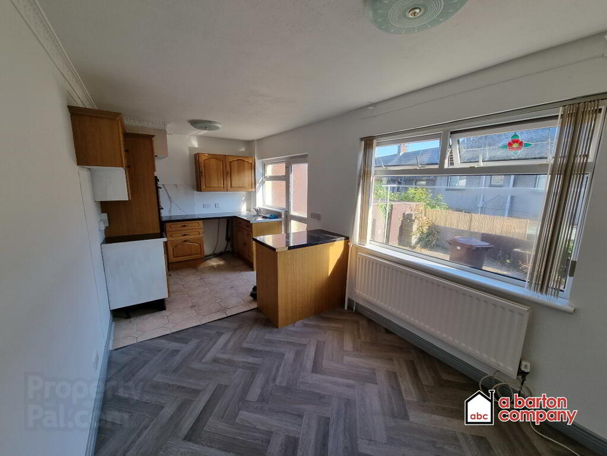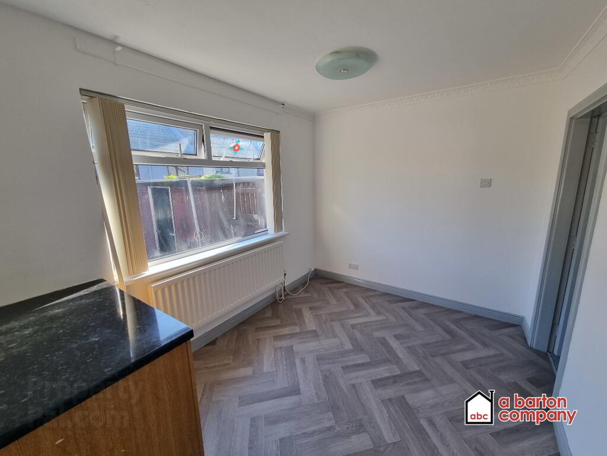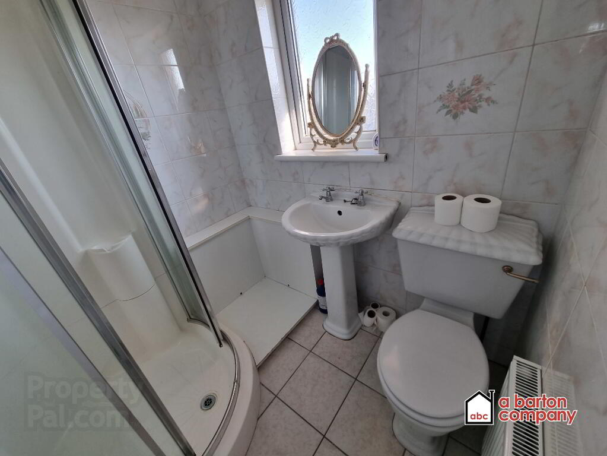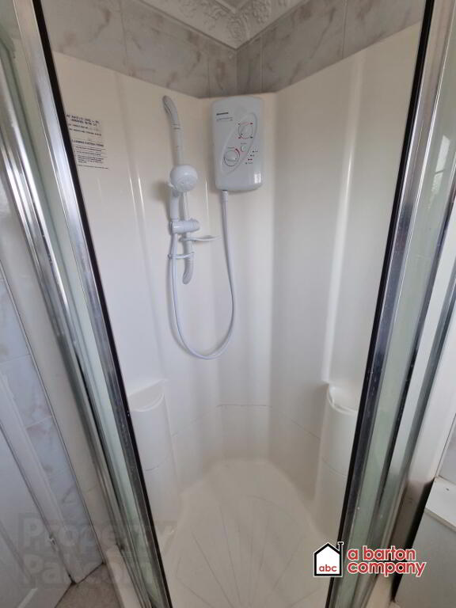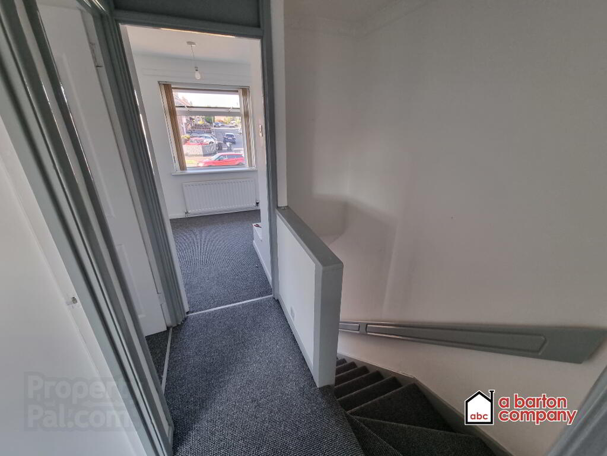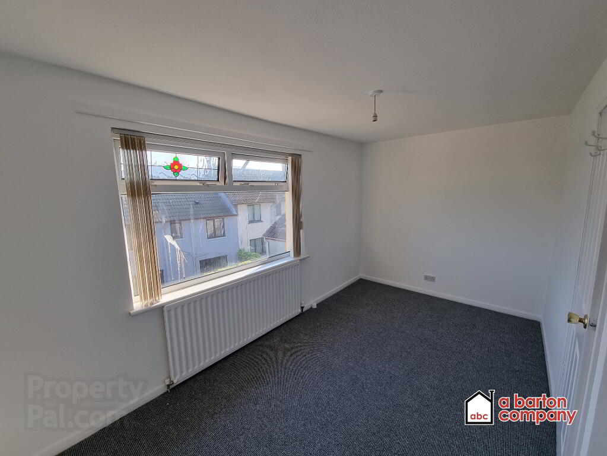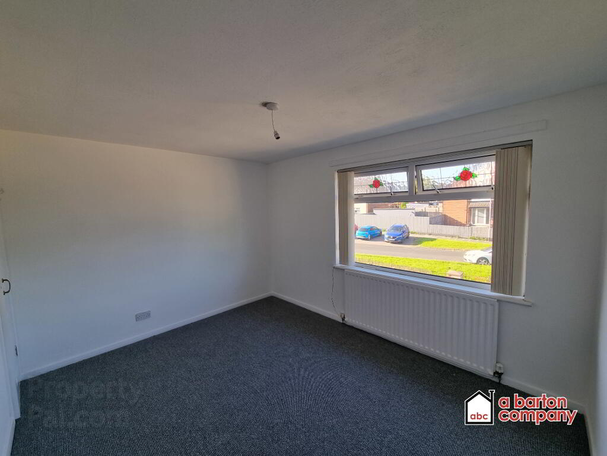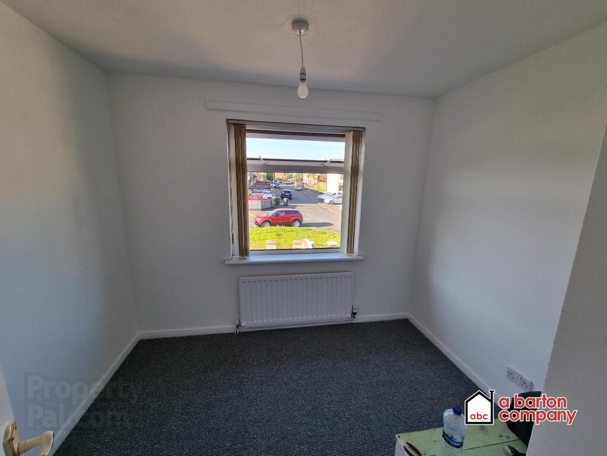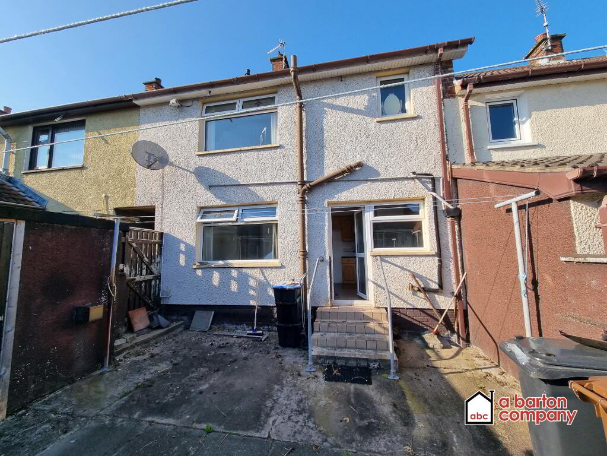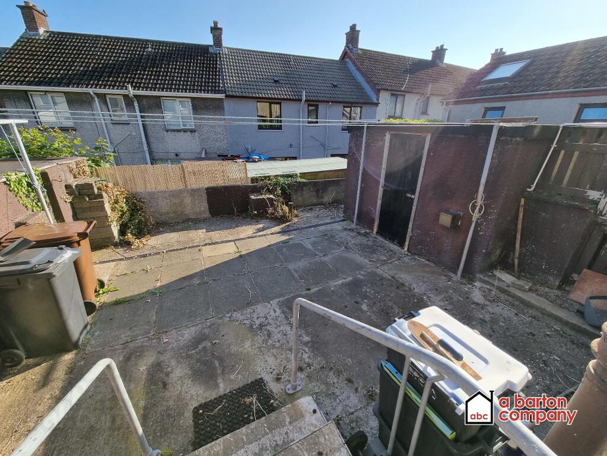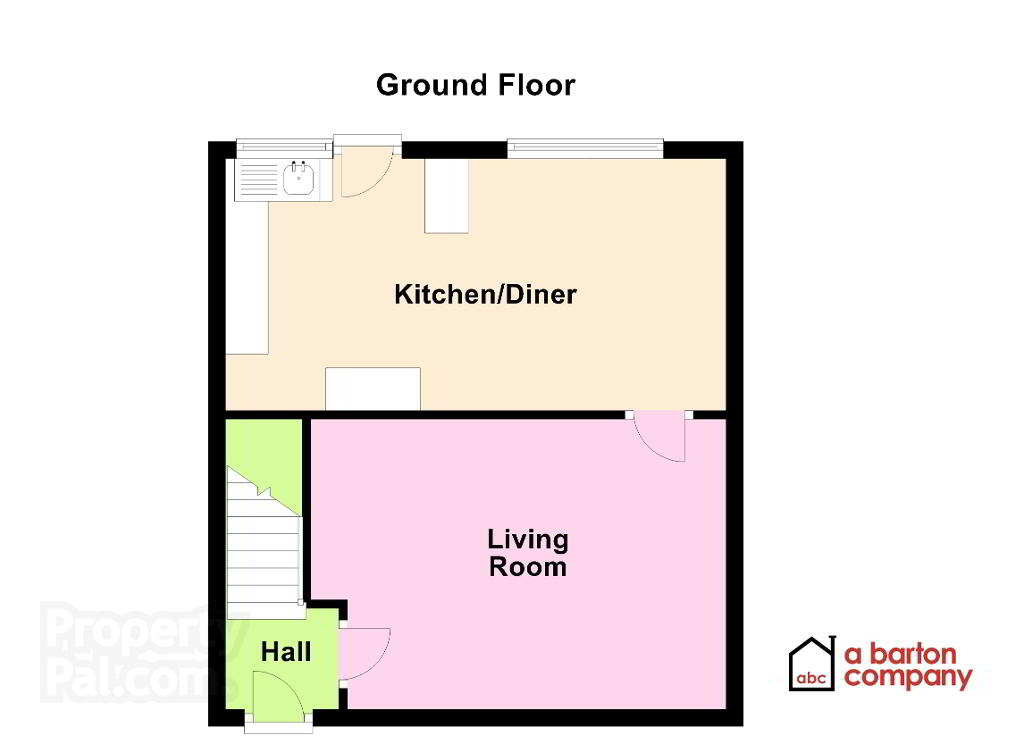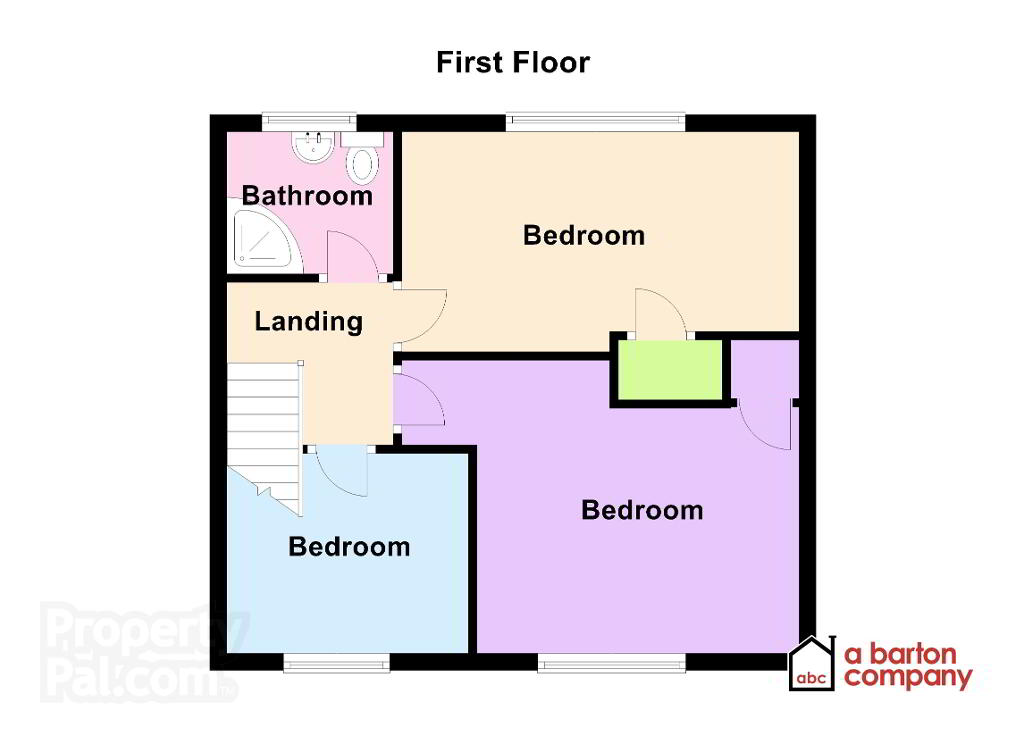This site uses cookies to store information on your computer
Read more
A Barton Company is pleased to announce TO LET, this recently refurbished, three-bedroom, mid-terrace in the convenient and popular Movilla Park in Rathcoole. Ample living space, ease of maintenance, and a location with close access to schools, shops and major transport links, make this an ideal first home. Register your interest for a viewing today!
Key Information
| Address | 18 Movilla Park, Rathcoole, Newtownabbey |
|---|---|
| Deposit | £725.00 |
| Includes Rates | Yes |
| Viewable From | 07/04/25 |
| Available From | 07/04/25 |
| Lease | 12 months minimum |
| Style | Mid-terrace House |
| Status | To let |
| Rent | £725 / month |
| Bedrooms | 3 |
| Bathrooms | 1 |
| Receptions | 1 |
| Heating | Gas |
| Furnished | Unfurnished |
| EPC Rating | C69/C75 |
Additional Information
- Three-Bedroom, Mid-Terrace House.
- Gas-Fired Central Heating.
- uPVC framed, double-glazed windows and external doors.
- Fully enclosed rear yard.
- Brick-built Boiler House.
Accommodation Comprises:
Ground Floor
Entrance Hall
Carpeted. Feature wall lights. Single radiator.
Living Room
4.86 x 3.41m (15’11” x 11’2”)
Electric fireplace with wooden mantlepiece and marble tiled hearth and surround. Carpeted. Centre light. Double radiator. Door through to…
Kitchen / Dining
5.84 x 2.58m (19’2” x 8’6”)
“Oak” kitchen suite comprising floor and eye level units with contrasting Formica worksurfaces. Mid-mounted, electric double oven. Integrated electric ceramic hobs. Stainless steel sink and drainer with mixer taps. Space, plumbing and power for washing machine and fridge/freezer. Part tiled walls. Ceramic splashback. Part vinyl, part ceramic tiled floors. Double radiator. Under stairs storage. Access to electric cupboard. Centre lights.
First Floor
Master Bedroom
4.69 x 2.35m (15’5” x 7’9”)
Carpeted. Built-in wardrobe. Centre light. Single radiator. Access to Gas boiler.
Bedroom II
3.70 x 3.42m (12’2” x 11’3”)
Carpeted. Built-in wardrobe. Centre light. Single radiator.
Bedroom III
2.81 x 2.50m (9’3” x 8’2”)
Carpeted. Centre light.
Shower Room
1.80 x 1.70m (5’11” x 5’7”)
Three-piece, white bathroom suite comprising: Glazed corner Shower unit, with electric shower, Pedestal Wash Hand Basin, Low Flush W.C. Single radiator. Tile floors and walls. Centre light.
Exterior
Brick-built Boiler House.
Paved Rear Gardens.
Enclosed front gardens laid in stones. Concrete pathway.
- Energy Performance Certificate Available on Request.
- All particulars presented are for guidance only and should not be construed as any part of an offer or contract.
- All properties are unfurnished unless otherwise stated.
- No pets or animals are permitted in any property.
- The condition of the property may have changed since the taking of any photographs so viewing is highly recommended.
Viewing strictly by appointment through managing agents:
A Barton Company
Estate Agents
309 Antrim Road
Glengormley
Newtownabbey
BT36 5DY
028 9083 2326
info@abartoncompany.co.uk
Visit our office website for more information.
www.abartoncompany.co.uk
Office opening times:
MON - FRI: 0930 - 1600
CLOSED FOR LUNCH: 1300 - 1400

