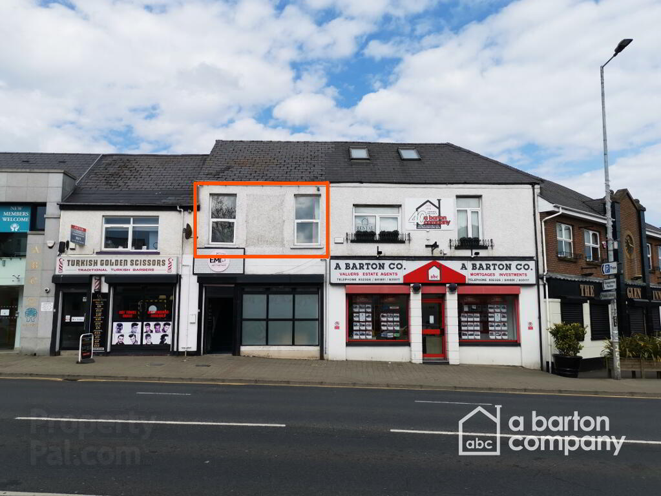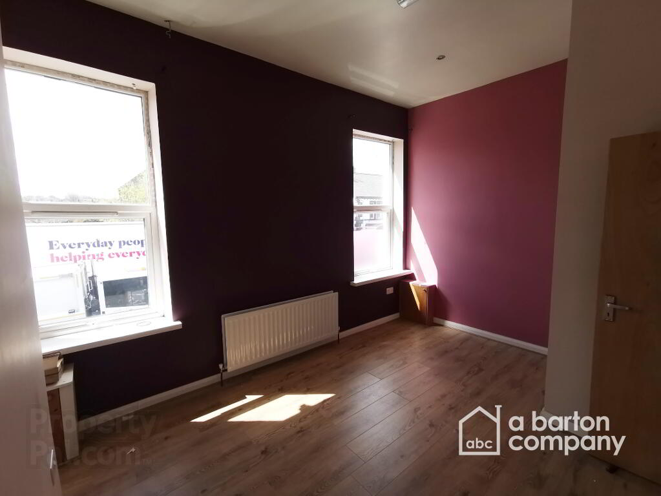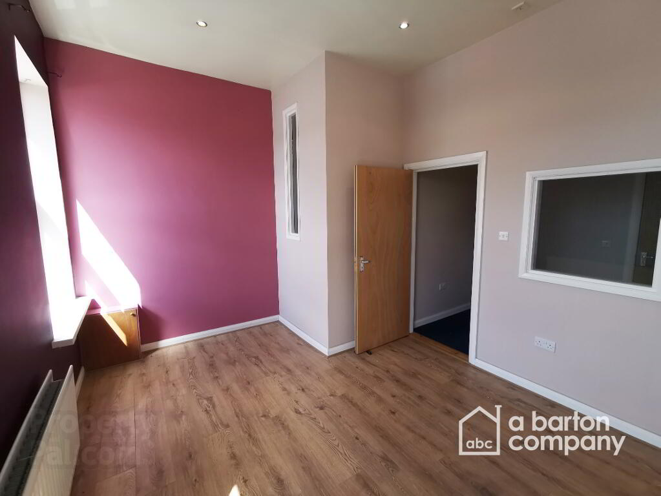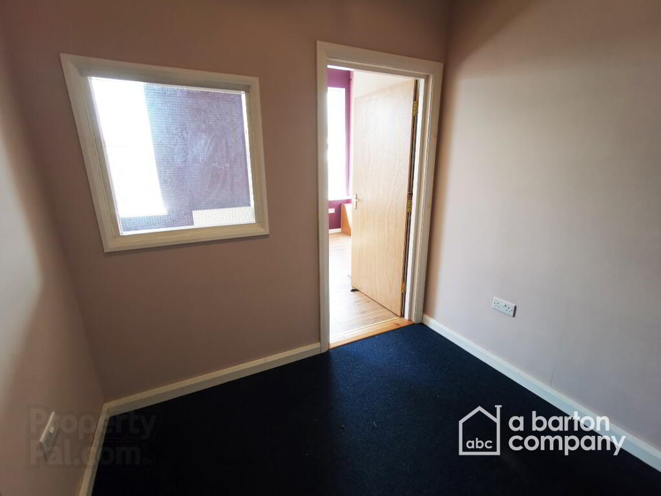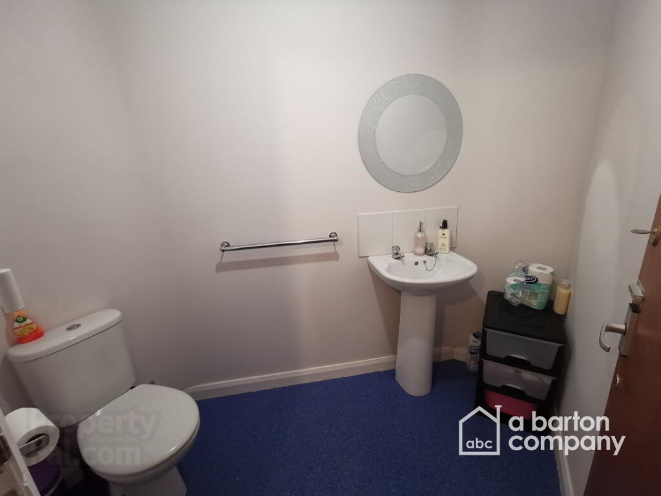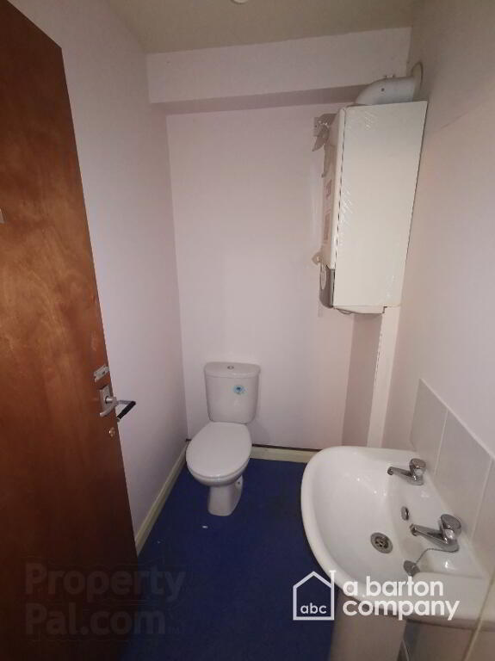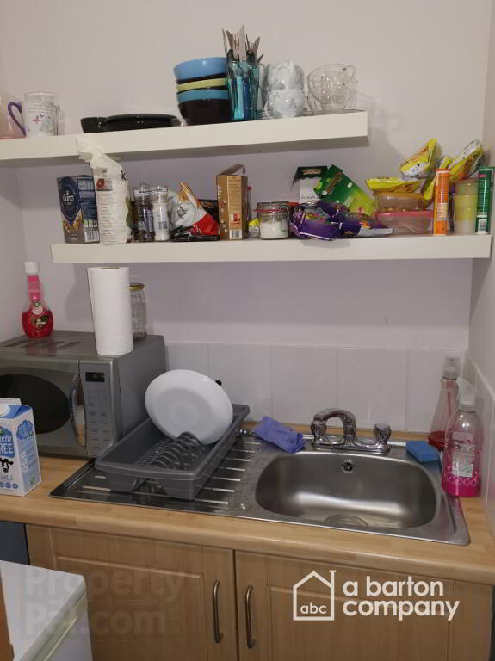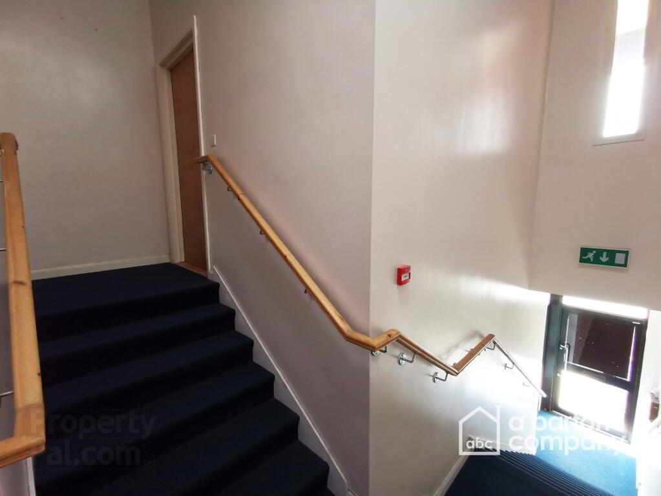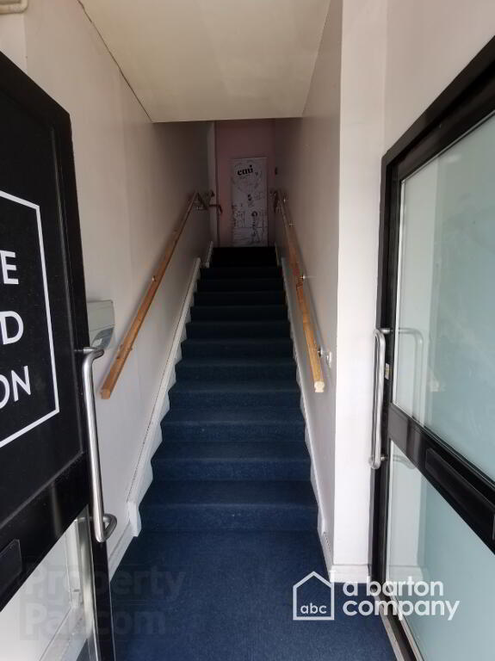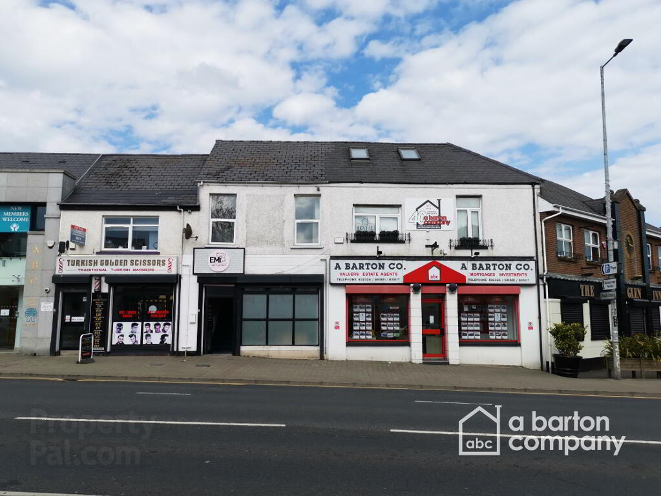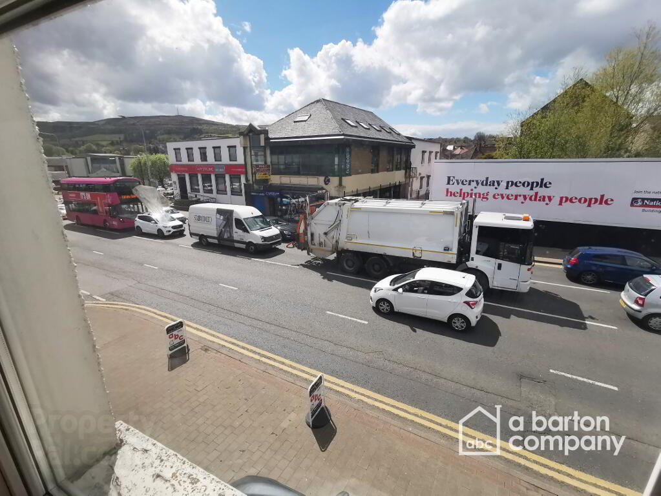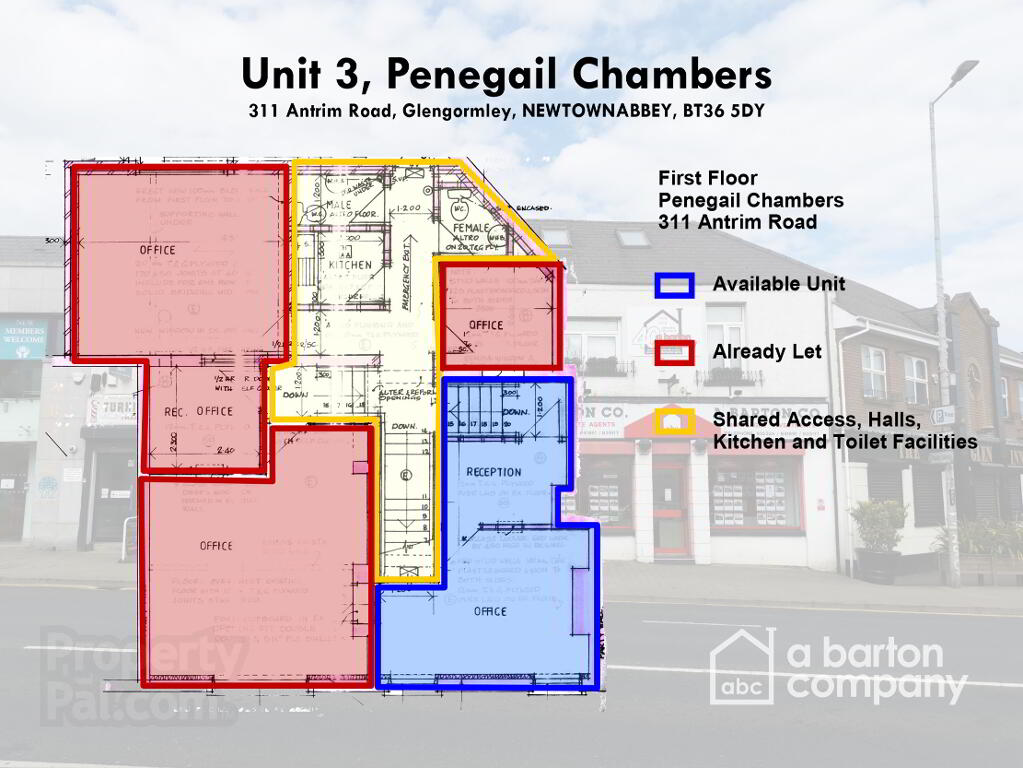This site uses cookies to store information on your computer
Read more
A Barton Company is pleased to present TO LET, this ideal first-floor office or workshop unit, set within the heart of Glengormley Village. Ideal for a satellite, consulting, or branch office of a solicitor, accountant, or similar, however it would also be suitable for a discrete Hair dressing salon or beauty parlour with minor adaptions. Register your interest for a viewing today!
Key Information
| Address | 5 Penegail Chambers, 311 Antrim Road, Glengormley, Newtownabbey |
|---|---|
| Deposit | £600.00 |
| Includes Rates | No |
| Viewable From | 10/05/21 |
| Available From | 10/05/21 |
| Lease | 12 months minimum |
| Style | Office |
| Status | Let agreed |
| Rent | £240 / month |
| EPC Rating | E119 |
Additional Information
Unit 3, Penegail Chambers
311 Antrim Road, Glengormley, NEWTOWNABBEY, BT36 5DY
Commercial Premises to Let
First Floor Office / Workshop Space, with Shared Kitchen and Toilet Facilities.
18.42m2 (199 sq. ft.)
Set in a prime location in the centre of the Glengormley commercial area.
Nearby businesses include: a Turkish Barber, a Nail Salon and Training Academy,
Estate Agents, a Credit Union, and a Public House.
Fitted with Phoenix Natural Gas Fired Central Heating.
Black Electric Security Shutters. Aluminium Main Entrance Door
and uPVC framed, double glazed windows.
Rear Fire-escape, and integrated Smoke Alarm and Fire System.
From Only £200 + V.A.T. per month (Excluding Rates & Insurance)
Viewing by appointment only through agents.
Unit 3, Penegail Chambers
Main Office
4.01m x 3.28m = 13.26 m2
(13’1” x 10’9” = 144 sq. ft.)
Attached Waiting Area
2.74m x 1.88m = 5.16 m2
(9’ x 6’2” = 55 sq. ft.)
Total Area
18.42m2 (199 sq. ft.)
- Own Gas-Fired Central Heating System.
- Sub-Metered Electricity Supply.
- Aluminium Glazed Entrance Door.
- uPVC framed, double glazed Windows.
- Rear Fire Escape.
- Includes use of Shared Kitchen and Male & Female WC.
- Includes usage of Front Wall for Advertising Signage (subject to appropriate permissions).
Shared Space
Kitchen
1.74m x 1.38m = 2.41 m2
(5’8” x 4’6” = 25 sq. ft.)
Male W.C.
1.74m x 1.20m = 2.09 m2
(5’8” x 3’11” = 22 sq. ft.)
Female W.C.
1.89m x 1.76m = 3.33 m2
(6’2” x 5’9” = 35 sq. ft.)
Shared Space Total
7.83m2 (82 sq. ft.)
Hall Space Total
19.30m2 (207 sq. ft.)
£200 per month + V.A.T. + Building Insurance of ~£25 per month.
Deposit equivalent of 3 months rent.
(On basis of 3 year commercial tenancy). Terms may differ depending on length of lease, or usage.
Rates payable by tenant, and to be revalued, expected to be less than £500 per annum, not including Small Business Rates Relief.
Insurance: Payable by tenant, supplied by and in agreement with Landlord.
*All room measurements are at their maximum.
- These particulars are prepared for guidance only, they do not constitute any part of an offer or contract.
- The condition of the property may have changed since the taking of any photographs, so viewing is highly recommended.
Viewing strictly by appointment through managing agents:
A Barton Company
Estate Agents & Rental Centre
309 Antrim Road
Glengormley
Newtownabbey
BT36 5DY
028 9083 2326
info@abartoncompany.co.uk
Visit our office website for more information.
www.abartoncompany.co.uk
Office opening times:
MON - FRI: 0930 – 1600
CLOSED FOR LUNCH: 1300 - 1400
Directions
Located right in the heart of Glengormley Village, beside our office on the main Antrim Road. PENEGAIL CHAMBERS are a suite of offices and workshops on the first floor of 311 Antrim Road, Glengormley.

