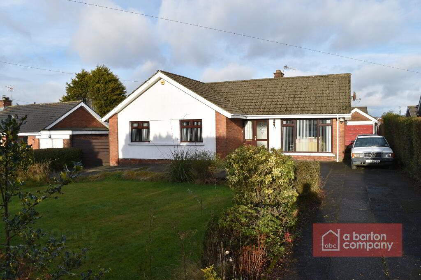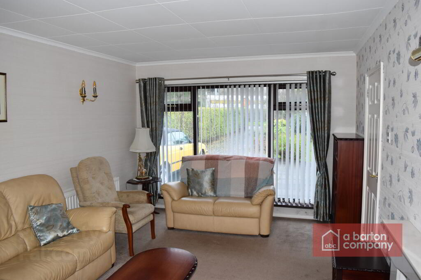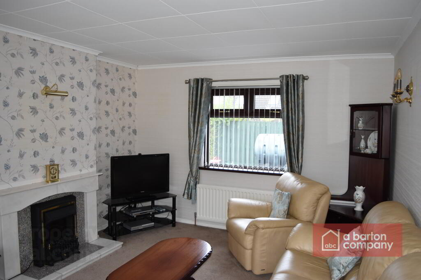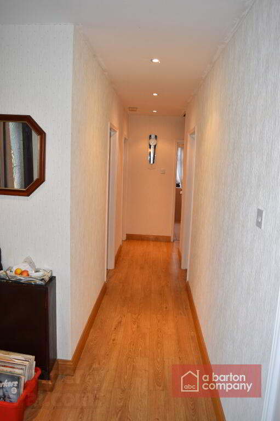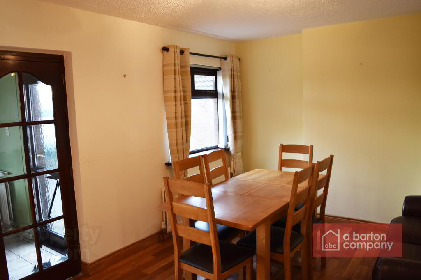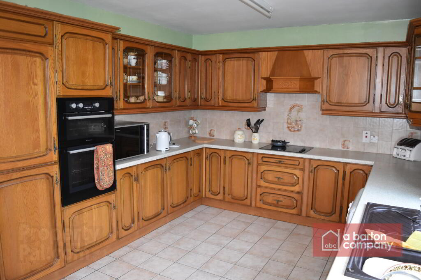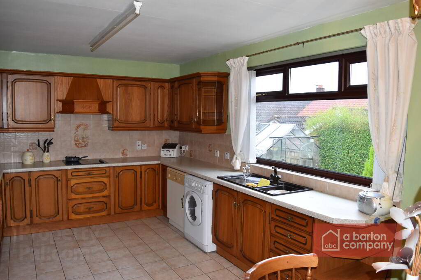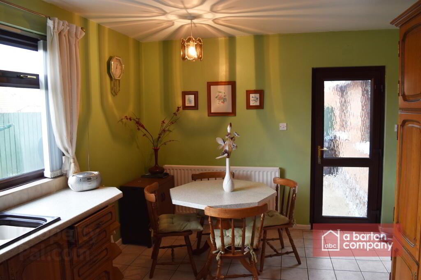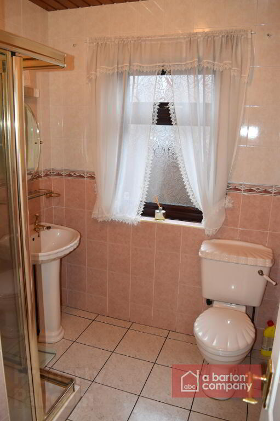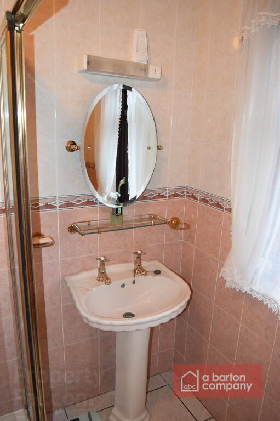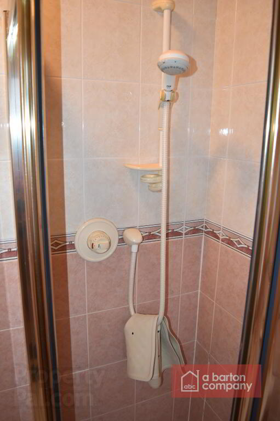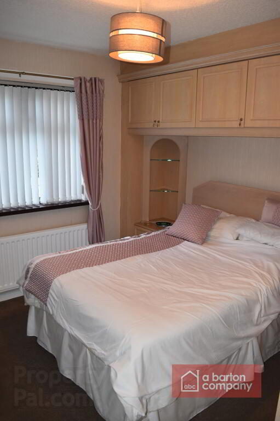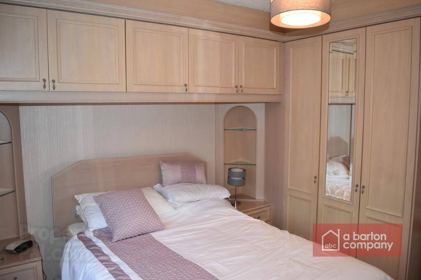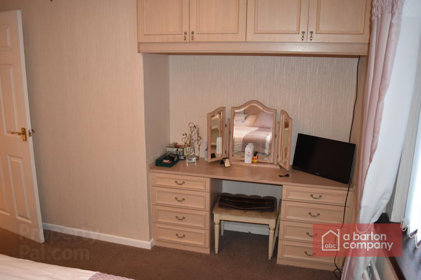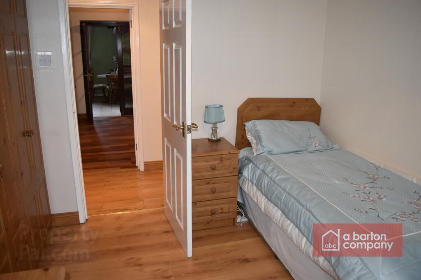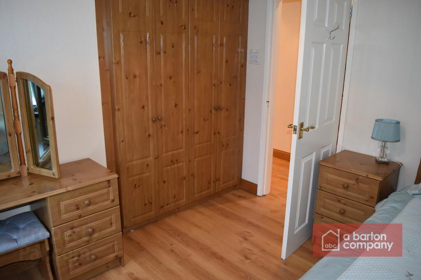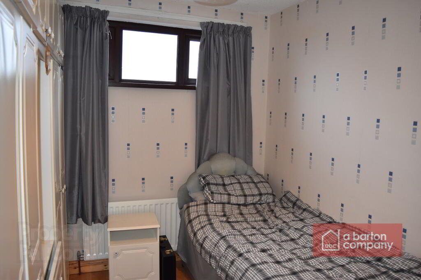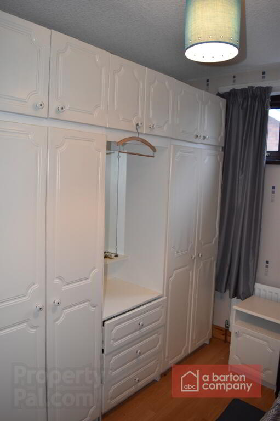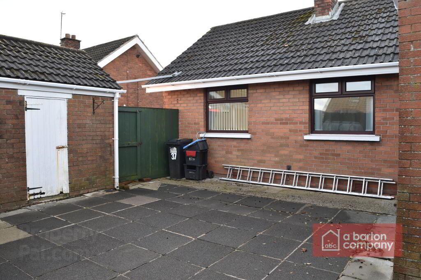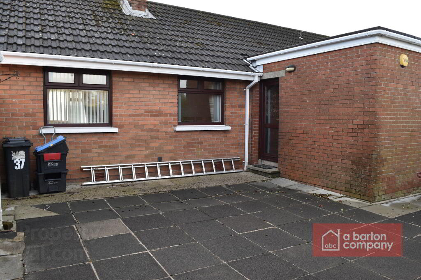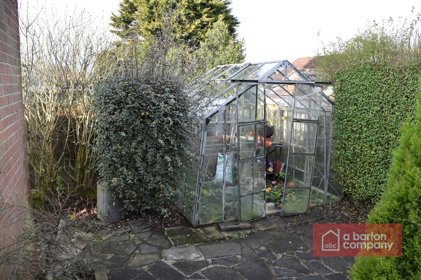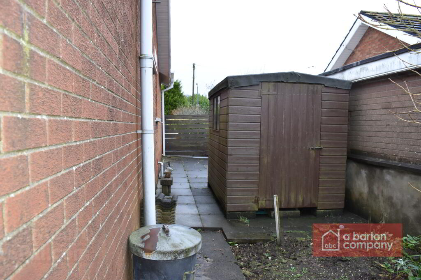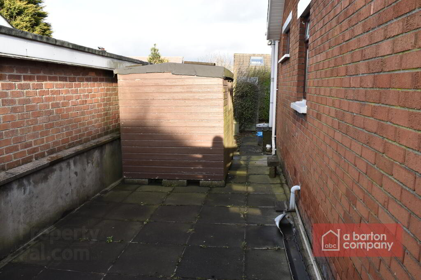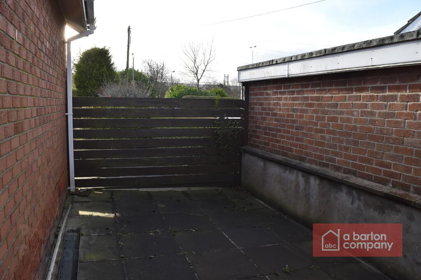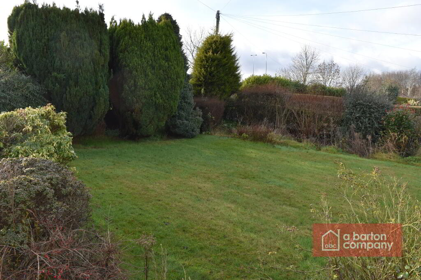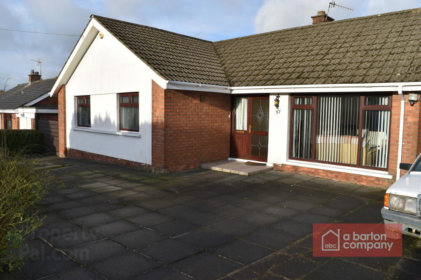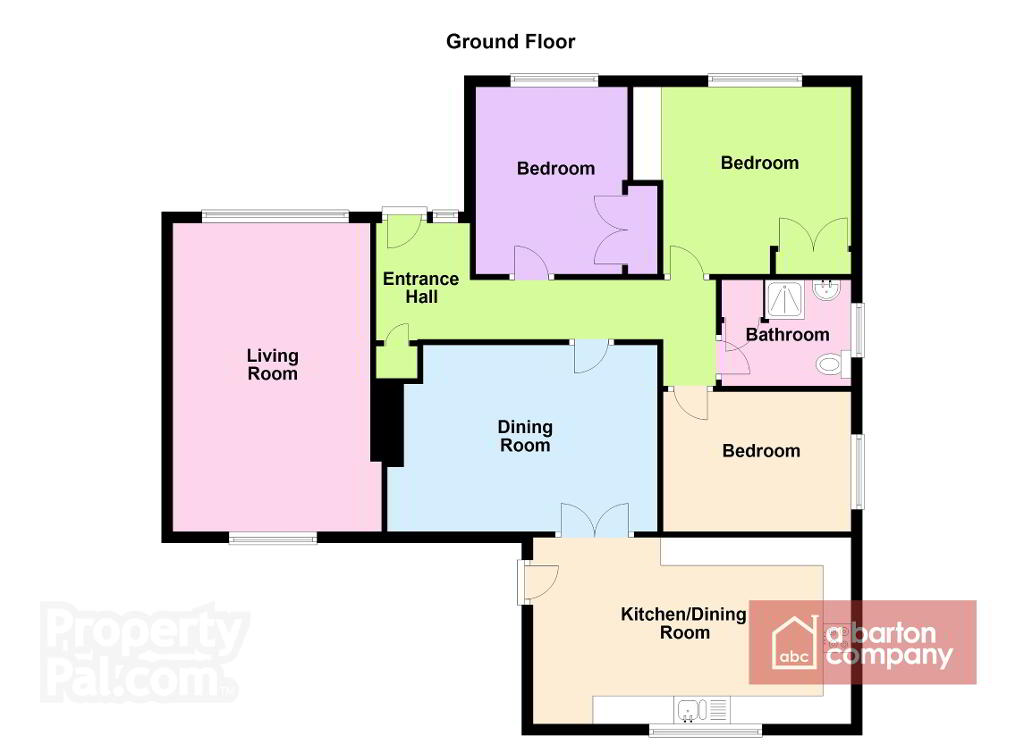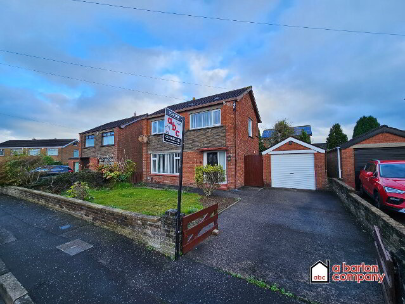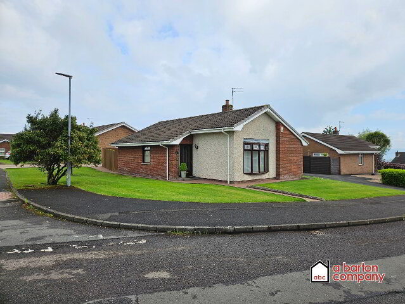This site uses cookies to store information on your computer
Read more
A Barton Company is pleased to present FOR SALE this desirable, 1350 sq. ft. (120m2) approx. bungalow situated in an almost rural setting, yet within minutes of the centre of Glengormley village. Bright, practically designed and easily managed, this property is sure to appeal to today’s family. Register your interest today!
Key Information
| Address | 37 Derry Road, Newtownabbey |
|---|---|
| Style | Detached Bungalow |
| Status | Sold |
| Bedrooms | 3 |
| Bathrooms | 1 |
| Receptions | 2 |
| Heating | Oil |
| EPC Rating | E39/D59 |
Additional Information
37 Derry Road
NEWTOWNABBEY, BT36 7UF
Detached Family Bungalow.
3 Bedrooms. 2 Reception Rooms.
Kitchen / Diner Extension.
Detached Matching Garage.
- Three, Good-Sized, Bedrooms
- Large, Entertaining Kitchen and Dining Room
- White, six panel internal doors throughout
- uPVC wood effect frames with double glazed units throughout
- uPVC external front and back doors
- uPVC white, guttering, facias, and soffits
- Large front garden laid principally in lawns
- Detached, Matching Garage
- Multi-car driveway and surrounding paving and patios
Accommodation Comprises:
Entrance Hall
6.08 x 1.98m (19’11” x 6’6”) approx.
Wooden flooring. Telephone Point. Radiator. Recessed spot lighting.
Lounge
3.71 x 5.39m (12’2” x 17’8”)
Carpeted. Large aspect window to front. Two Double Radiators. Feature wall lighting. Marble fireplace surround, hearth and mantle.
Dining Room / Reception II
4.80 x 3.30m (15’9” x 10’10”)
Wooden flooring. Double radiator. Three-spot centre light. Glazed, mahogany, double doors leading to Kitchen/Diner.
Kitchen / Diner
5.64 x 3.30m (18’6” x 10’10”)
Luxury Fitted Oak Kitchen Suite comprising floor and eye level units and contrasting Formica work surfaces. Built-in integrated ‘Hotpoint’ Electric Double Oven and Grill. Integrated ‘Ariston’ ceramic hob. ‘Hotpoint’ concealed extractor unit. Integrated Fridge and Freezer. Space, power and plumbing for Washing Machine and Dishwasher. ‘Chocolate’ composite sink, half-sink and drainer with matching mixer taps. Tiled splashbacks. Fully tiled flooring.
Master Bedroom
3.31 x 3.84m (10’10” x 12’ 7”) max
Carpeted. Suite of light ‘beech’ built-in wardrobes, bedside cabinets and dresser with matching headboard. Double radiator. Centre pedant light.
Bedroom II
2.69 x 3.31m (8’10” x 10’10”)
Wooden flooring. Built-in wardrobes with matching Dresser, Chest of Drawers, Bedside Cabinet and Headboard. Centre pendant light. Double radiator.
Bedroom III
3.34 x 2.47m (10’11” x 8’1”)
Wooden flooring. Large wardrobes with dresser. Matching bedside cabinet. Single radiator. Centre pendant light.
Bathroom / Shower Room
2.28 x 1.88m (7’6” x 6’2”)
Three piece bathroom suite comprising: Corner glazed unit with thermostatically controlled shower, pedestal wash hand basin and low-flush W.C. Brass and ceramic fixtures and fittings. Fully tiled walls and flooring. Wooden clad ceiling, and centre light. Vanity lighting. Single radiator. Access to Hot Press. Hot water tank with ‘willis’-type immersion heater.
External
Detached Matching Garage
Cantilever garage door. Light and power. Side door. Oil Boiler.
Multi-Car Paved Driveway.
Patio’s and paved areas surrounding.
Large front garden, laid principally in lawn, with shielding planting to front. Wrought iron entrance gates. Wall and hedge boundary to front.
Wooden shed.
Energy Performance Certificate Available on Request.
- Please note that we have not tested the services or systems in this property.
- Purchasers should make / commission their own inspections if they feel it is necessary.
- All particulars presented are for guidance only and should not be construed as any part of an offer or contract.
Viewing strictly by appointment through agents:
A Barton Company (ABC) Estate Agents
309 Antrim Road
Glengormley
Newtownabbey
BT36 5DY
028 9083 2326
info@abartoncompany.co.uk
Visit our office website for more information.
www.abartoncompany.co.uk
Office opening times:
MON - FRI: 0930 - 1600
CLOSED FOR LUNCH: 1300 - 1400

