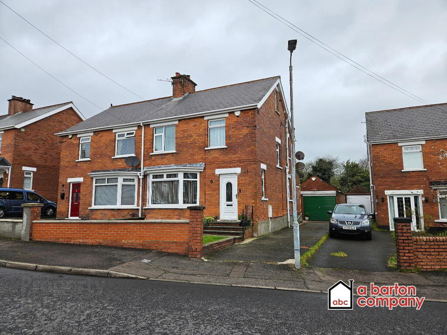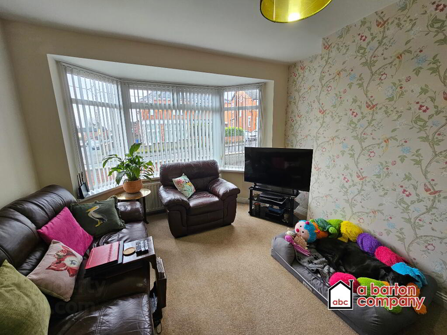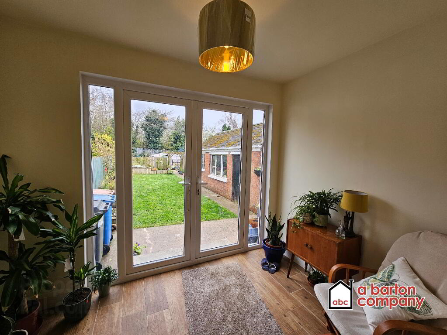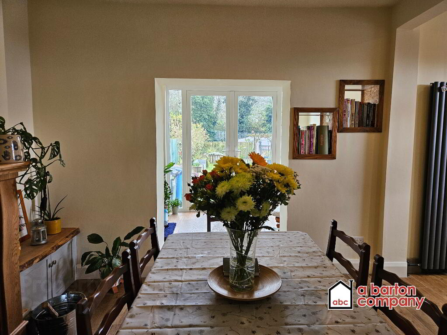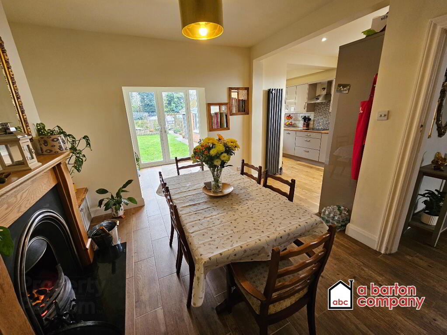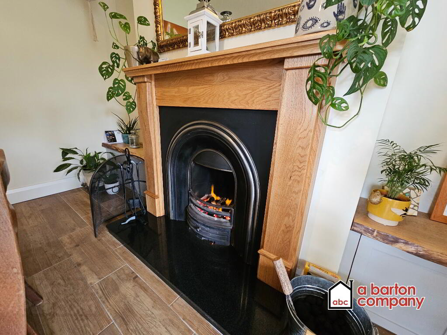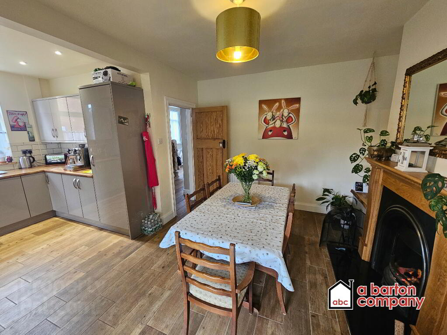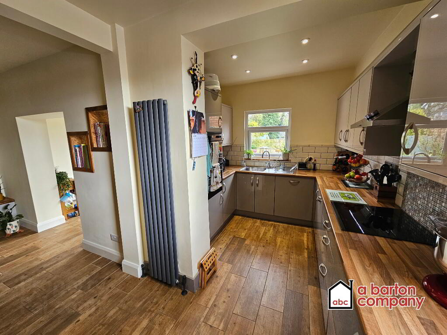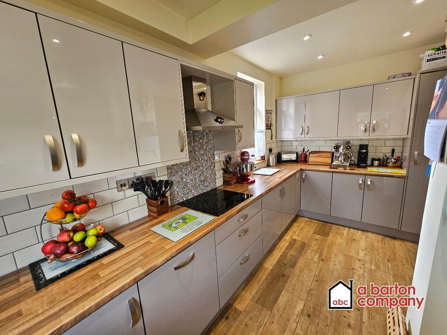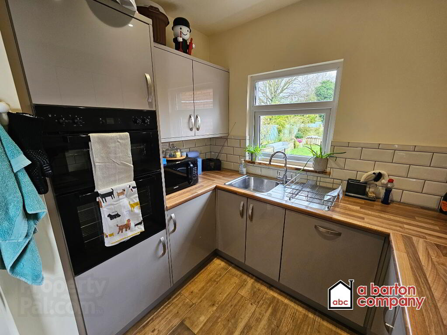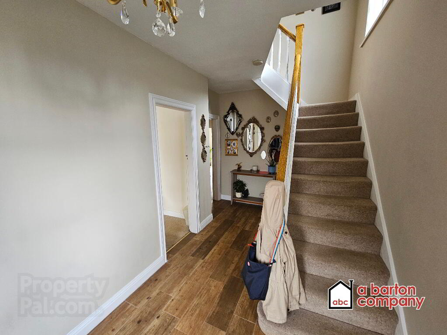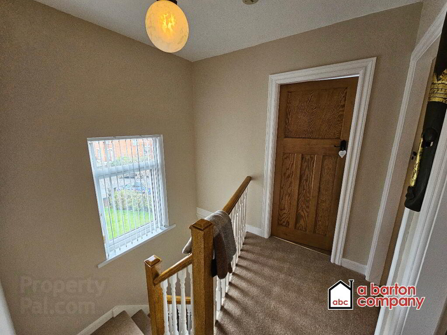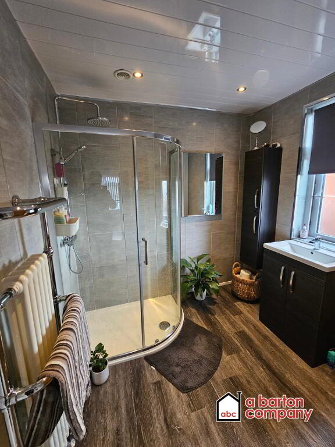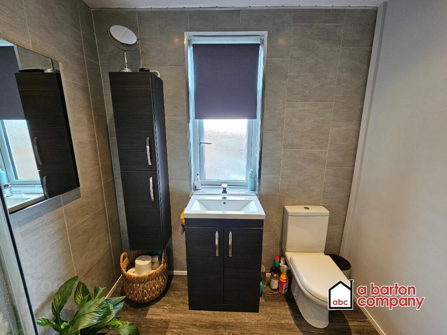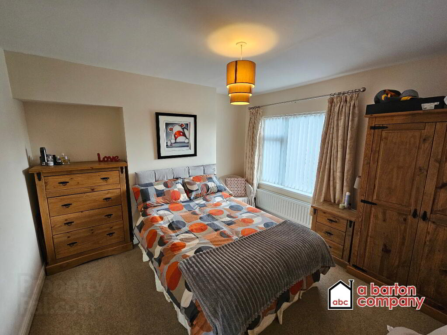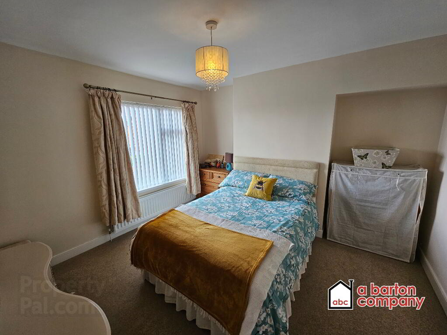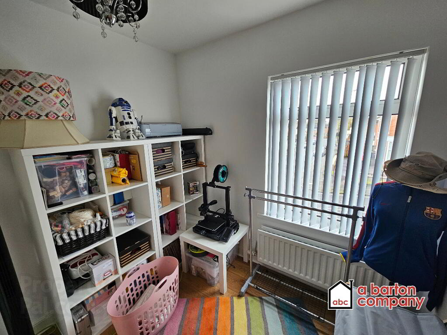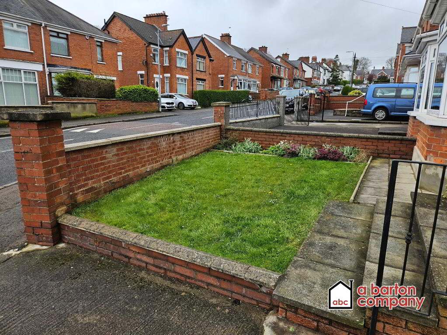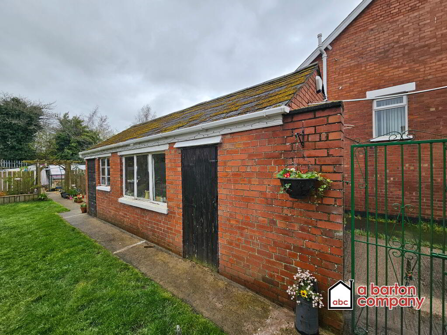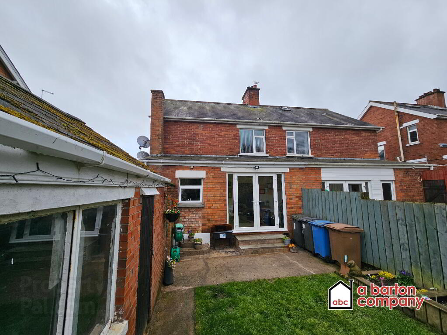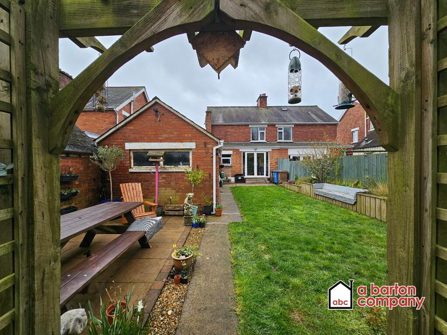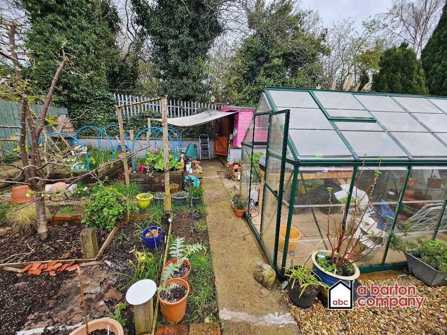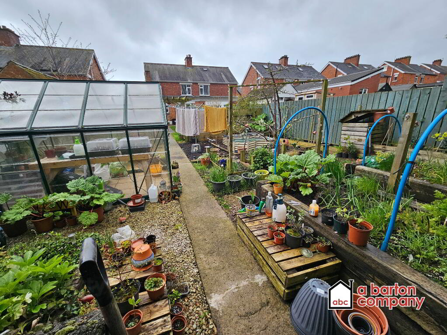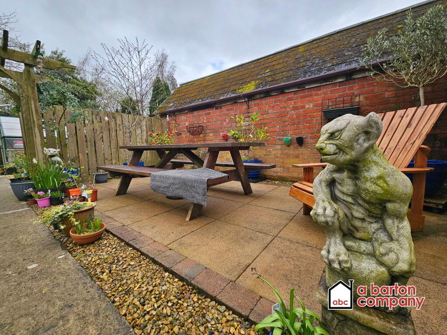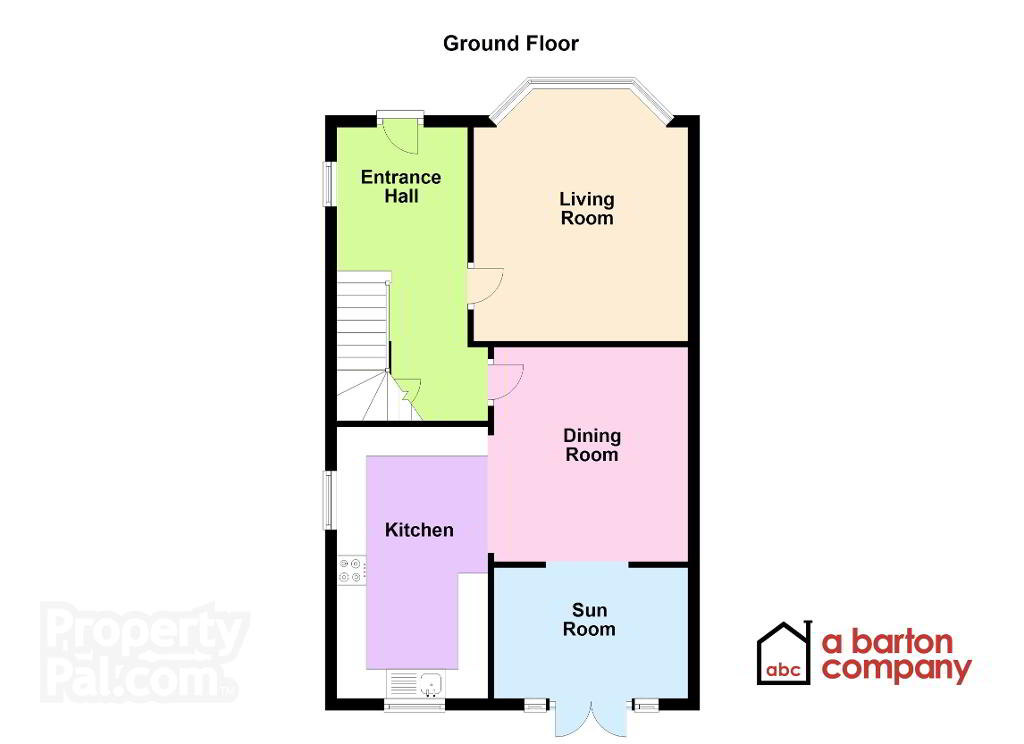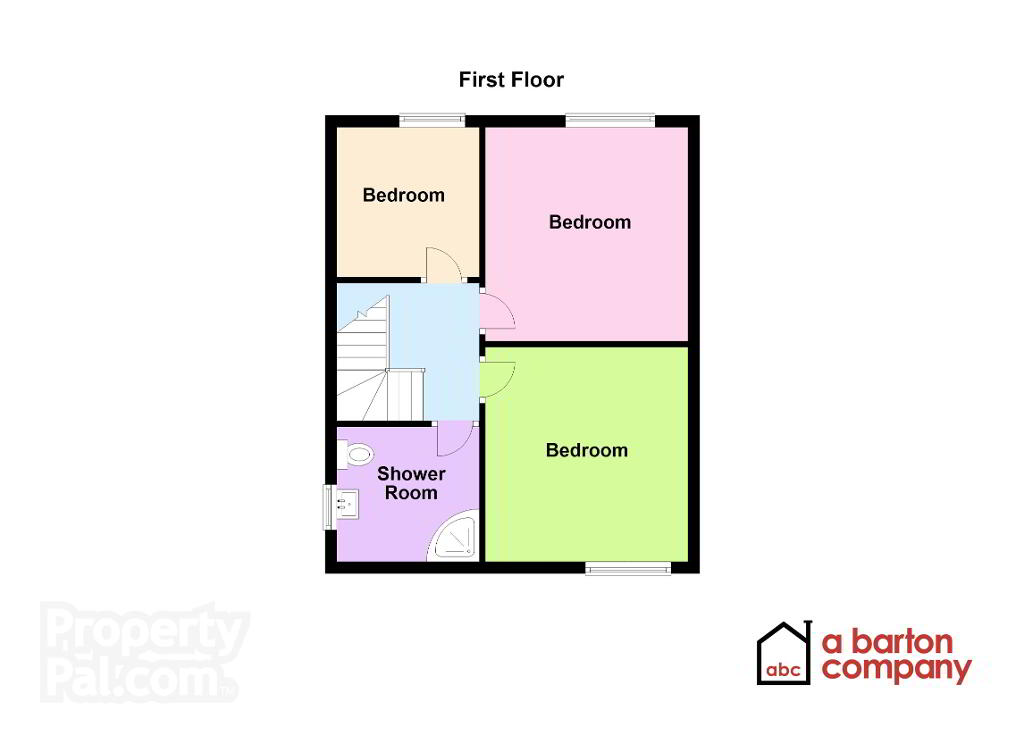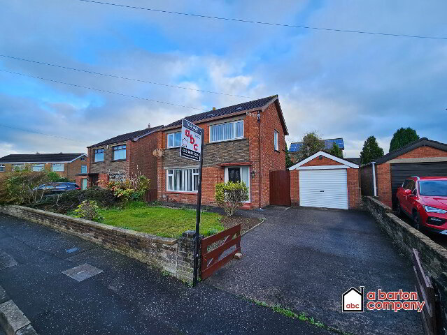This site uses cookies to store information on your computer
Read more
A Barton Company have the pleasure of presenting FOR SALE, this attractive, well-maintained semi-detached extended villa in the popular ‘Lowwood’ area. Recently fitted Luxury Kitchen and Shower Room suites, a beautiful interior finish and ample, versatile gardens make this family home, one not to miss. Register your interest for a viewing today!
Key Information
| Address | 36 Lowwood Park, Innisfayle, Belfast |
|---|---|
| Style | Semi-detached Villa |
| Status | Sold |
| Bedrooms | 3 |
| Bathrooms | 1 |
| Receptions | 2 |
| Heating | Gas |
| EPC Rating | D62/D64 |
Additional Information
- Extended, Luxury Semi-Detached Villa.
- Three Bedrooms.
- Two Reception Rooms.
- Sun Room.
- Recently fitted, extended, Luxury Fitted Kitchen with built-in appliances.
- Recently fitted luxury Shower Room.
- Gas-Fired Central Heating.
- uPVC white window frames with double glazed units throughout.
- uPVC white external doors.
- uPVC white guttering, facias and soffits.
- Traditional internal doors throughout.
- Detached, matching garage with brick work room attached.
- Substantial, rear gardens, patio and planting areas.
Accommodation Comprises:
Ground Floor
Entrance Hall
White uPVC glazed front entrance door. Double radiator. Ceramic tiled “wood effect” flooring. Under stairs cloaks.
Living Room
4.42 x 3.63m (14’6” x 11’11”) max.
Large Bay window. Double radiator. Carpeted. Centre pendant light.
Dining Room
3.53 x 3.30m (11’7” x 10’10”)
Ceramic tiled “wood effect” flooring continues from hall and through Kitchen and Sunroom. Feature cast iron, open fireplace with oak surround and mantle with marble hearth. Centre pendant light. Double radiator. Through to Kitchen and Sun Room.
Sun Room
3.13 x 2.05m (10’3” x 6’9”)
Radiator. Centre pendant light. Double French uPVC glazed doors to back gardens.
Kitchen
4.60 x 2.52m (15’1” x 8’3”)
Recently fitted, substantial, luxury fitted kitchen suite of high-gloss, block floor (“stone”) and eye level (“Kashmir”) units with soft closing hinges, glass-effect edging and contrasting, “Walnut” formica work surfaces. Integrated wastebin tidy unit. “Subway”-style tiled worksurface splashbacks and mosaic tiled hob splashbacks. Bespoke live edge wood window sills. Integrated BEKO tall fridge. Integrated BEKO dishwasher. Integrated waist-height BEKO black electric double oven. Integrated BELLING halogen touch-control hobs. Stainless steel extractor unit canopy. Stainless steel sink and drainer with matching mixer taps. Feature full height radiator. Spot lighting. Vanity lighting.
First Floor
Landing
Stairs and Landing Carpeted. Centre light. Access to partially converted roof space by integrated ladder.
Master Bedroom
3.56 x 3.48m (11’8” x 11’5”) max.
Carpeted. Double radiator. Centre pendant light.
Bedroom II
3.58 x 3.48m (11’9” x 11’5”)
Carpeted. Double radiator. Centre pendant light.
Bedroom III
2.54 x 2.39m (8’4” x 7’10”)
Wooden laminate flooring. Double radiator. Centre light.
Shower Room
2.34 x 2.24m (7’8” x 7’4”)
Recently fitted. three-piece, white contemporary bathroom suite comprising: Corner glazed shower unit with thermostatically controlled shower, Vanity wash hand basin with mixer taps and low-flush, push-button W.C. Clad walls and ceiling. Spot lighting. Storage unit. Illuminated LED Bathroom Mirror, with built-in Bluetooth Speaker, Dimming Function, Demister pad and Touch Sensor Switch. Feature towel radiator.
Exterior
Detached Matching Garage
6.00 x 3.00m (20’0” x 10’0”) approx.
Attached Brick-built Workshop.
Front Garden laid in Lawns.
Substantial, enclosed, Rear Gardens extending to over 200m2 (2150 sq. ft.) including lawns, raised planting areas, patios, and paths.
Concrete Driveway. Waist-height boundary wall to front.
Full Energy Performance Certificate Available on request.
Please note that we have not tested the services or systems in this property and purchasers should make / commission their own inspections if they feel it is necessary.
All particulars presented are for guidance only and should not be construed as any part of an offer or contract.
For Sale
Offers Around £174,950
Viewing by appointment only through agents.
A Barton Company (ABC) Estate Agents
309 Antrim Road
Glengormley
Newtownabbey
BT36 5DY
028 9083 2326
info@abartoncompany.co.uk
Visit our office website for more information.
www.abartoncompany.co.uk
Office opening times:
MON - FRI: 0930 - 1600
CLOSED FOR LUNCH: 1300 - 1400

