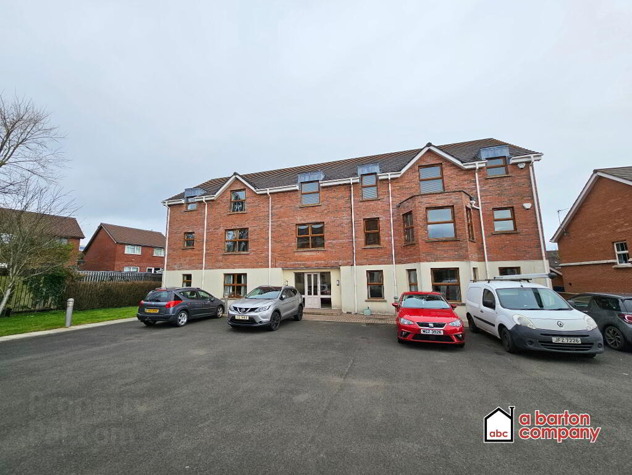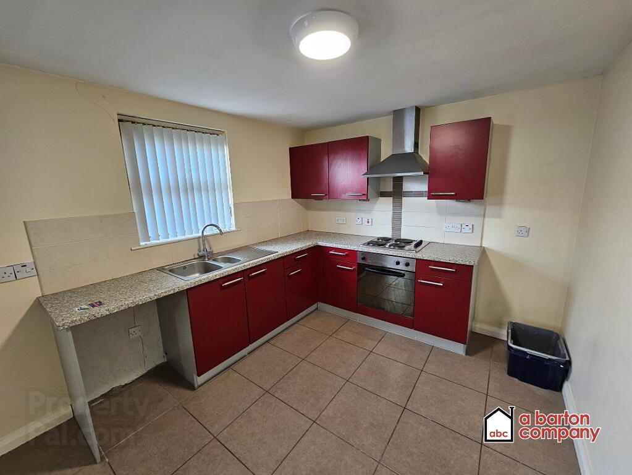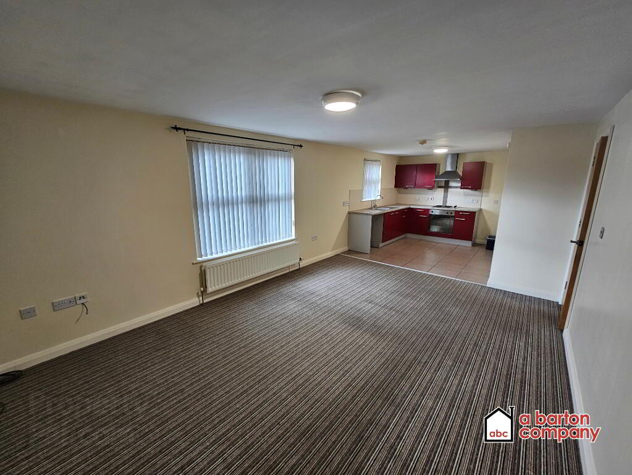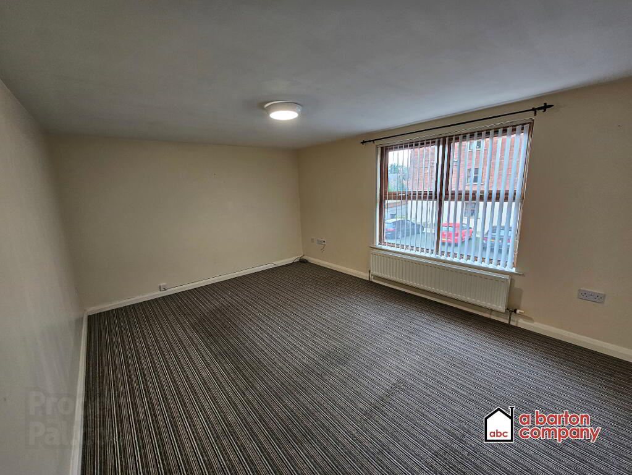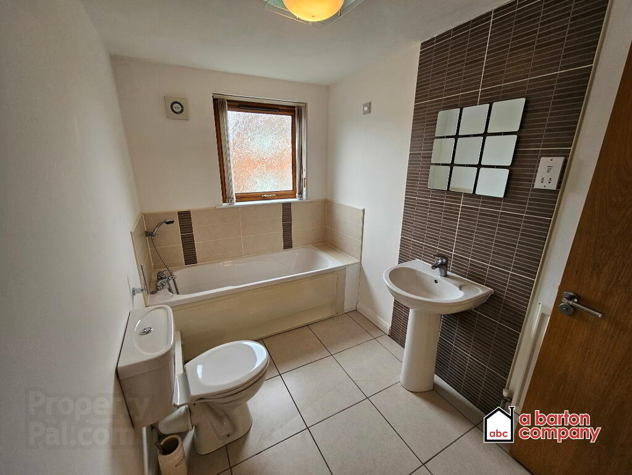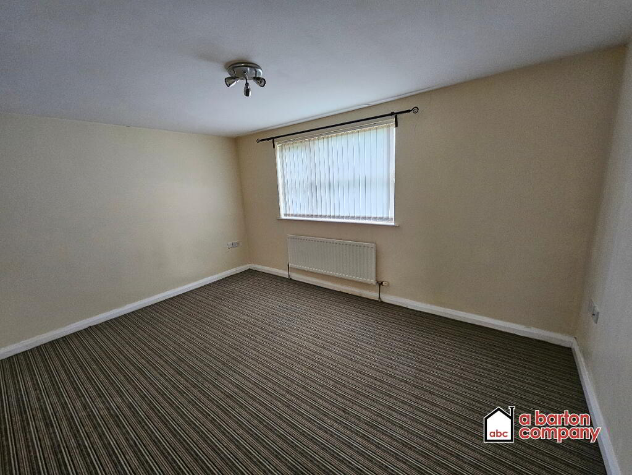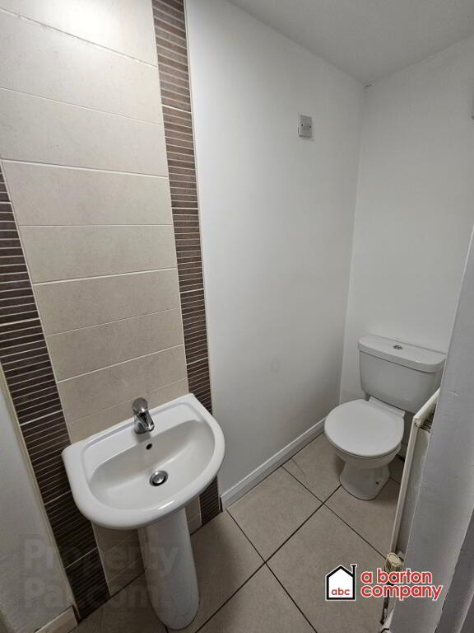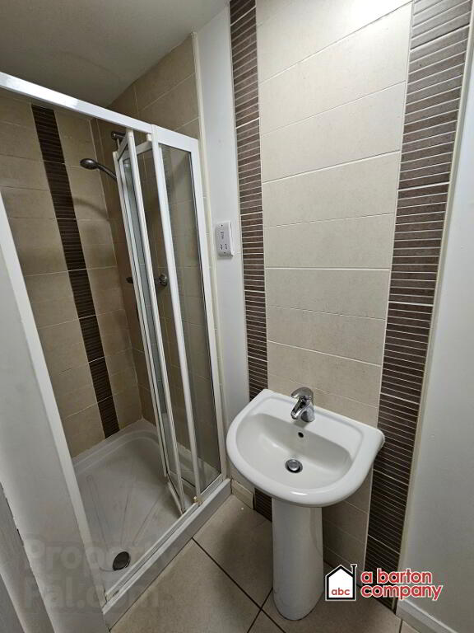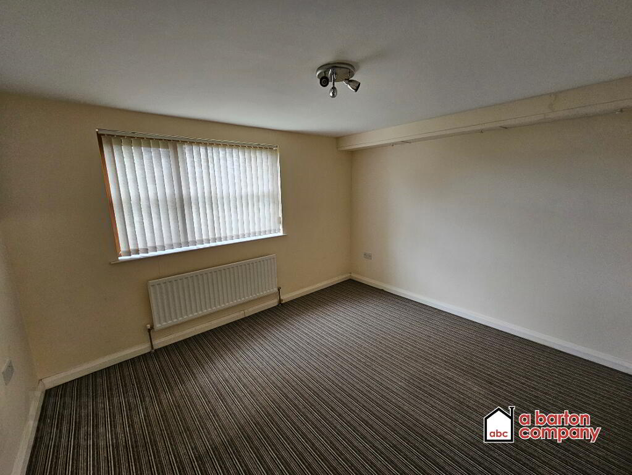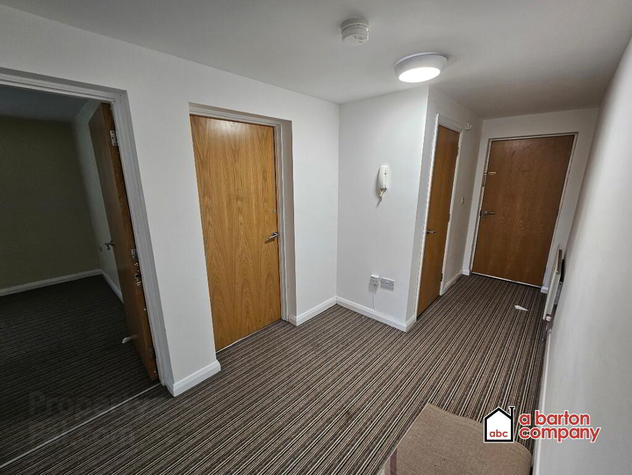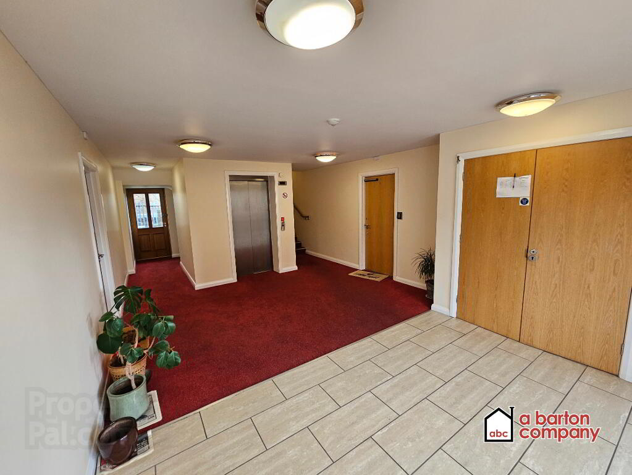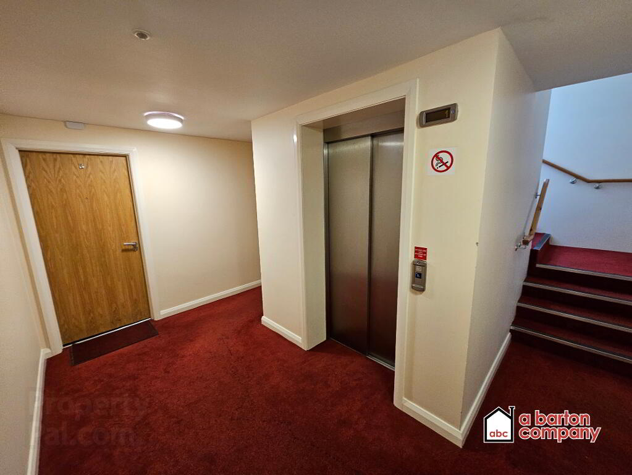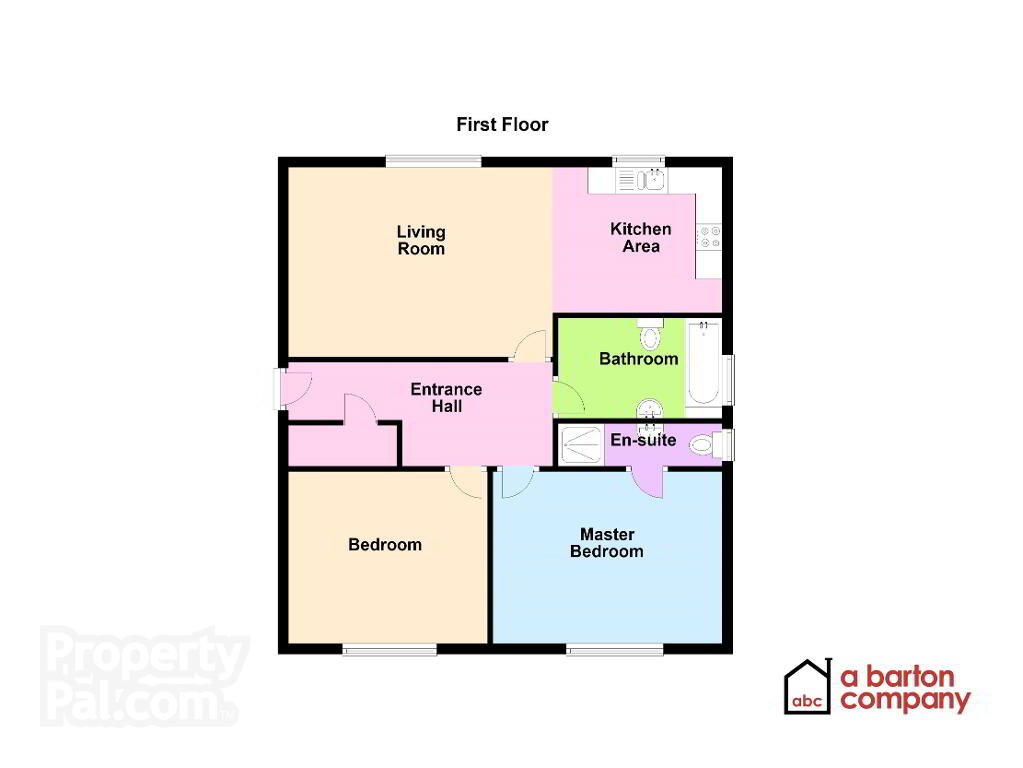This site uses cookies to store information on your computer
Read more
A Barton Company is proud to present this excellent, first floor apartment in the prestigious and sought after Dillons Grange, Dillons Avenue, Whiteabbey. The Energy Rating of this modern and bright apartment is highly efficient, meaning reduced heat loss, warm winter nights and low fuel bills. Accessed by lift from an airy and spacious entrance lobby with secure entrance doors and off-street parking, this apartment is perfect for a retired or professional couple looking for a maintenance free lifestyle. Register your interest today!
Key Information
| Address | 3 Dillons Grange, Dillons Avenue, Newtownabbey |
|---|---|
| Style | 1st Floor Apartment |
| Status | For sale |
| Price | Offers around £144,950 |
| Bedrooms | 2 |
| Bathrooms | 2 |
| Receptions | 1 |
| Heating | Gas |
| EPC Rating | C79/B81 |
Additional Information
- Two Bedroom, First-Floor Apartment.
- Gas-Fired Central Heating.
- Open-Plan Kitchen and Living Area.
- Luxury Bathroom.
- En-Suite Shower Room.
- Off-Street Parking.
- Lift Access.
- Secure Entrance Lobby.
- Chain-free.
Accommodation Comprises:
Ground Floor
Secure Entrance Lobby
Mail Boxes. Tiled Flooring. Passenger Lift. Carpeted stairs to...
First Floor
Communal Landing
Passenger Lift. Carpeted.
Entrance Hall
Carpeted. LED Lighting. Access to Storage Cupboard.
Open Plan Lounge / Kitchen / Living Area
9’ 2” x 27’ 0” (2.79m x 8.22m)
Cardinal Red Kitchen suite comprising Floor and Eye level units, tiled splash back and contrasting work surfaces. Integrated Electric Oven, Hobs, Extractor. Stainless Steel, Sink and a Half with Drainer and Mixer Taps. Floor Tiled in Kitchen Area. Carpet in lounge area, with large view window. All co-axial and cable connections.
Bathroom
6’ 1” x 9’ 11” (1.86m x 3.03m)
3 piece bathroom suite in White, comprising: Bath with Mixer taps and Shower head attachment, Pedestal Wash Hand Basin, and Low-Flush Puch Button W.C. Tiled Floors and Splashback, Extractor system.
Master Bedroom
14’ 1” x 10’ 5” (4.31m x 3.19m)
Carpet. Access to en-suite.
En-suite
2’ 8” x 6’ 9” (0.81m x 2.06m)
3 piece en-suite shower suite comprising: Enclosed shower unit, Pedestal Wash Hand Basin, and Low-Flush Push Button W.C. Tiled Floors, Surround and Decorative Splash back.
Bedroom II
11’ 9” x 10’ 6” (3.55m x 3.21m)
Carpet.
Storage Cupboard
2’ 5” x 5’ 1” (0.74m x 1.74m)
Access to Gas Boiler.
Exterior
Off-street parking. Access though secure entrance lobby and lift access. Internal mail boxes.
Tenure: Leasehold
Ground Rent: £200.00 p.a.
Capital Value: £95,000.00
Rates: £867.92 p.a. (2024)
Service Charges: £1,440.00 p.a. (2025)
Energy Performance Certificate Available on Request.
Please note that we have not tested the services or systems in this property.
Purchasers should make / commission their own inspections if they feel it is necessary.
All particulars presented are for guidance only and should not be construed as any part of an offer or contract.
Viewing by appointment only through agents.
A Barton Company (ABC) Estate Agents
309 Antrim Road
Glengormley
Newtownabbey
BT36 5DY
028 9083 2326
info@abartoncompany.co.uk
Visit our office website for more information.
www.abartoncompany.co.uk
Office opening times:
MON - FRI: 0930 - 1600
CLOSED FOR LUNCH: 1300 - 1400
Directions
Dillons Grange is located at the start of Dillons Avenue, just off the Shore Road at Whiteabbey village.

