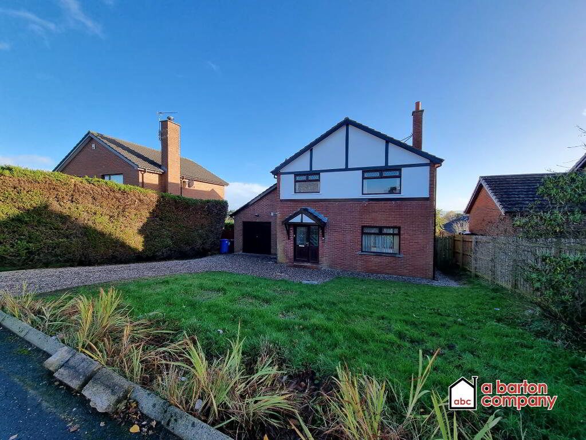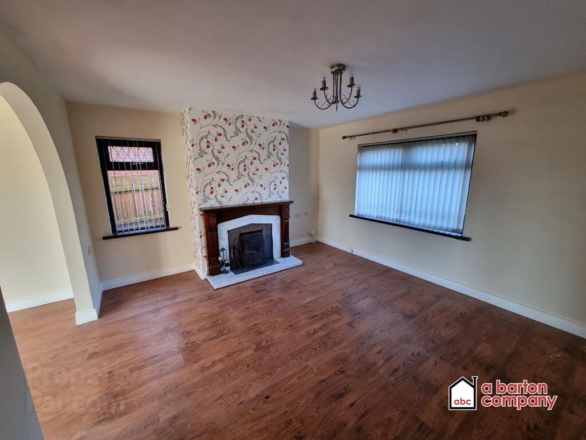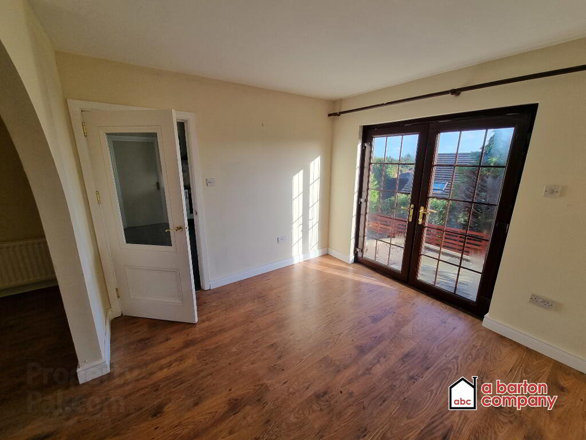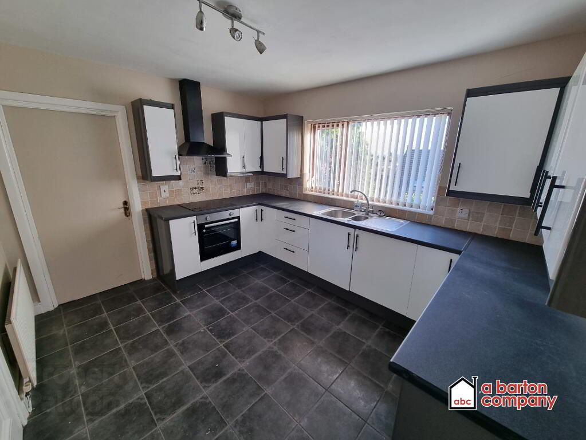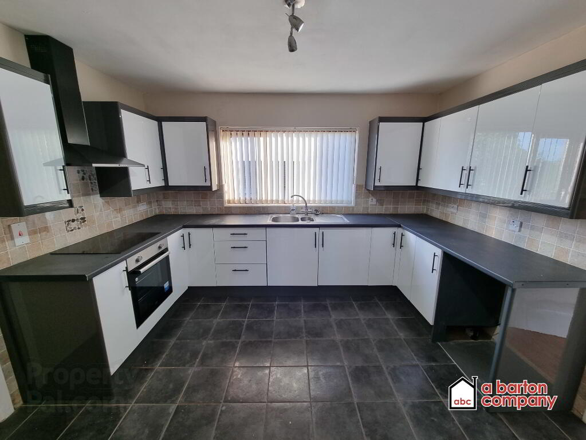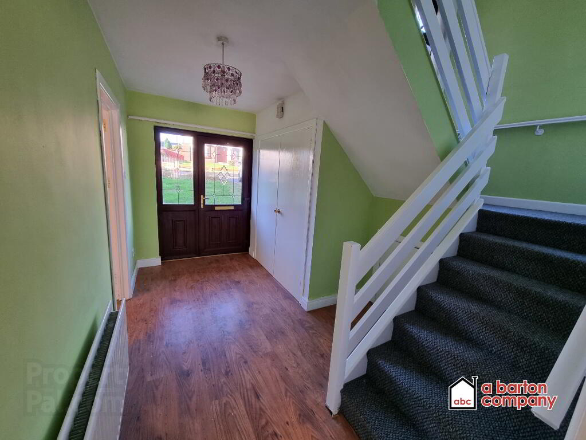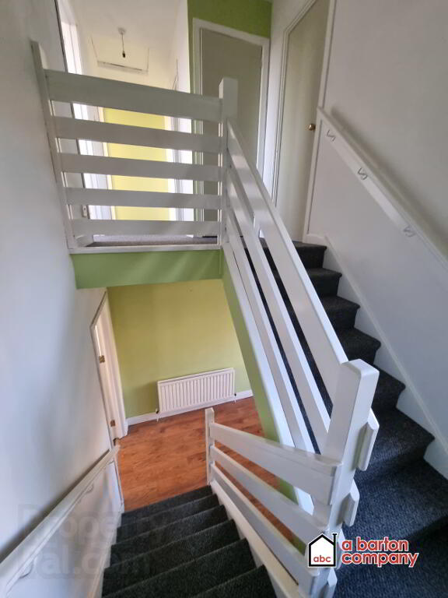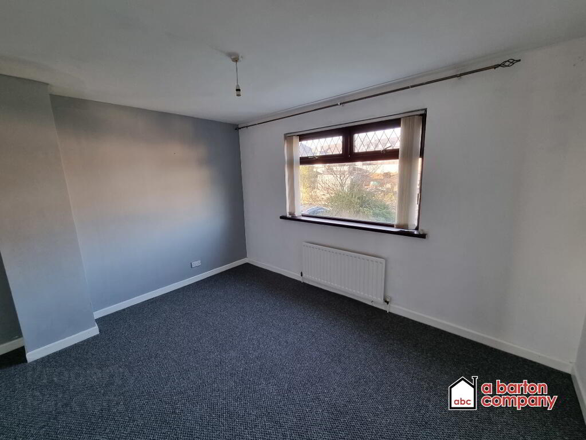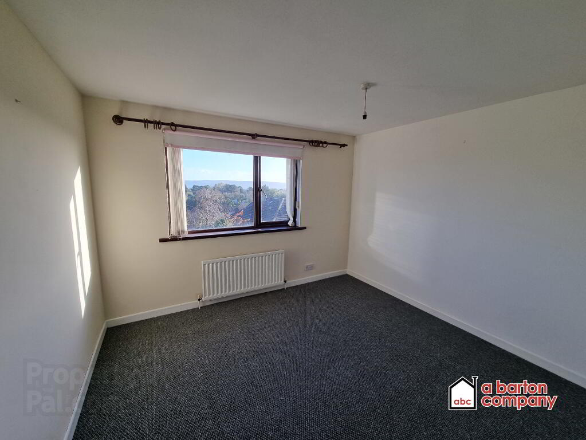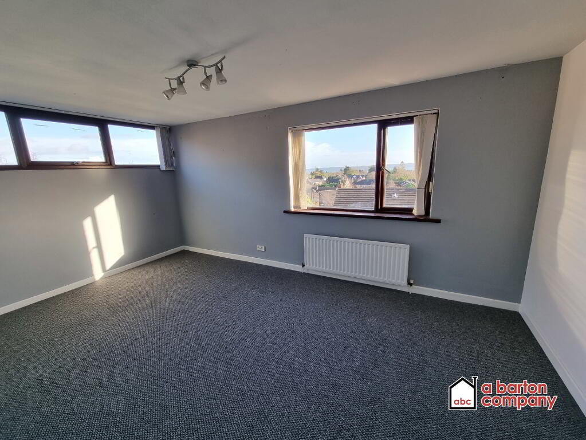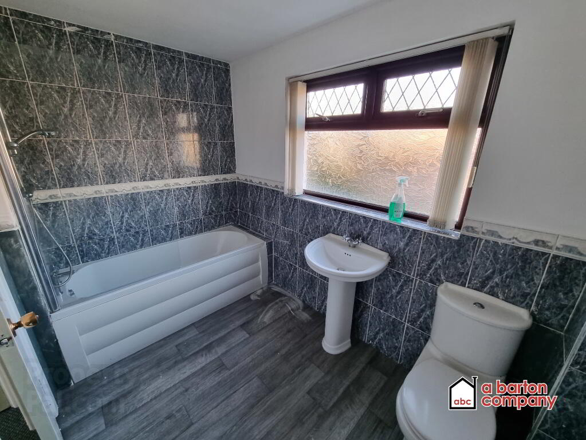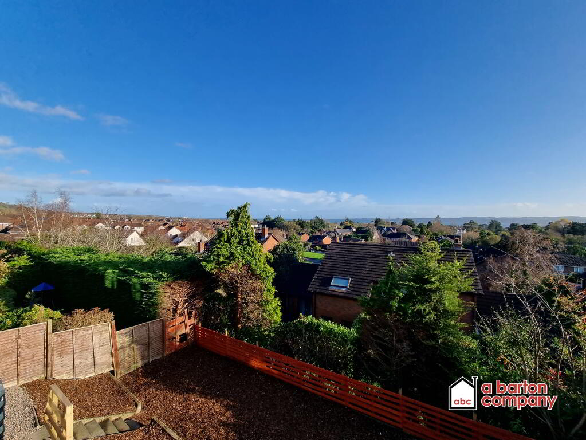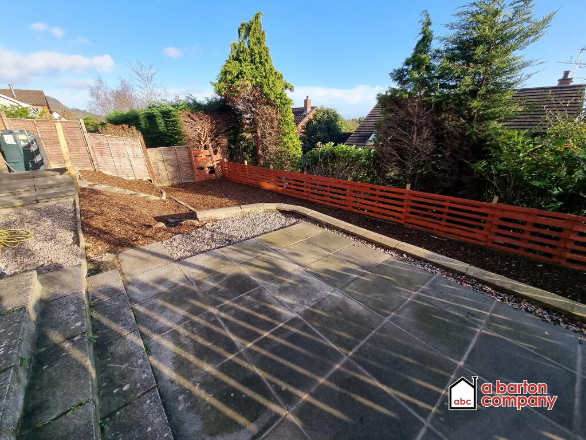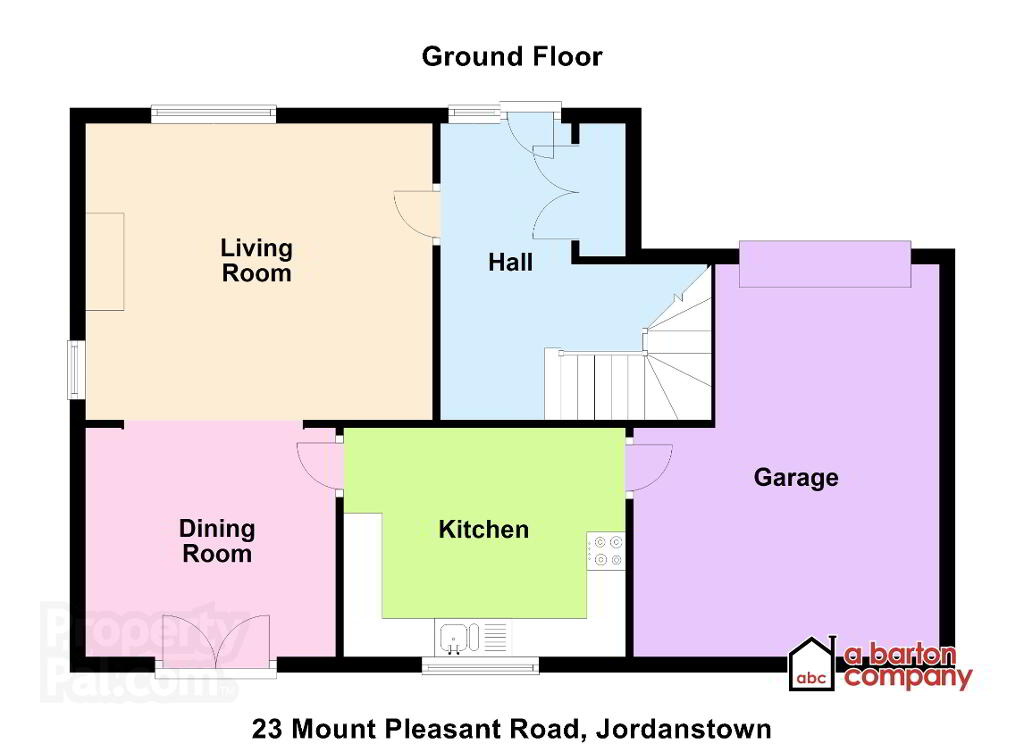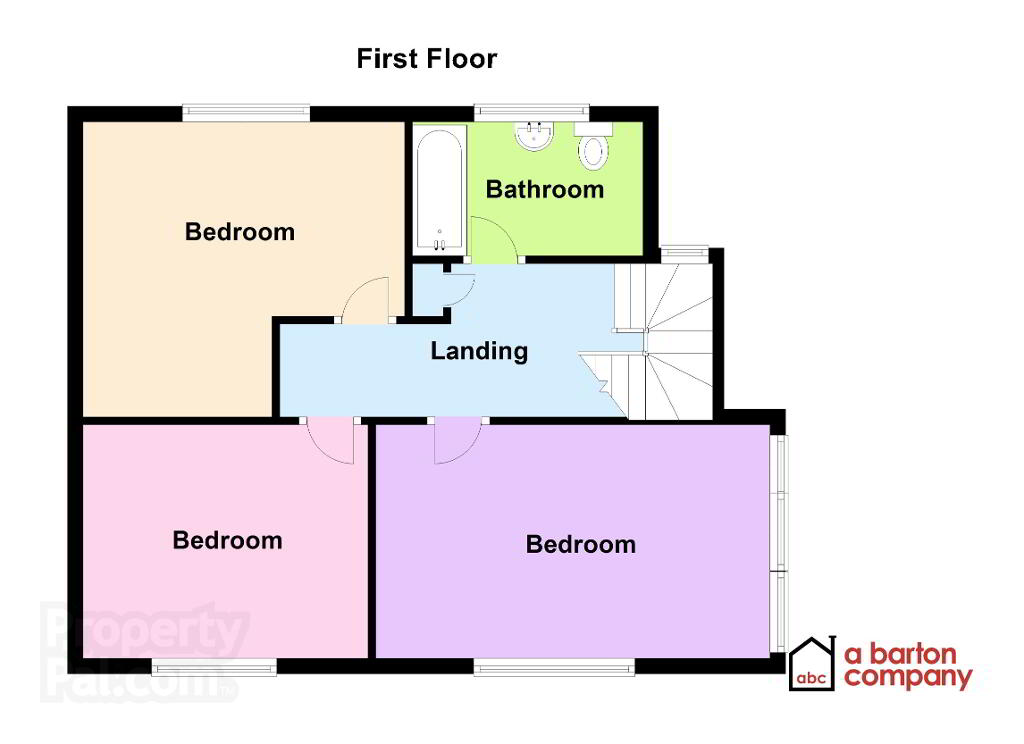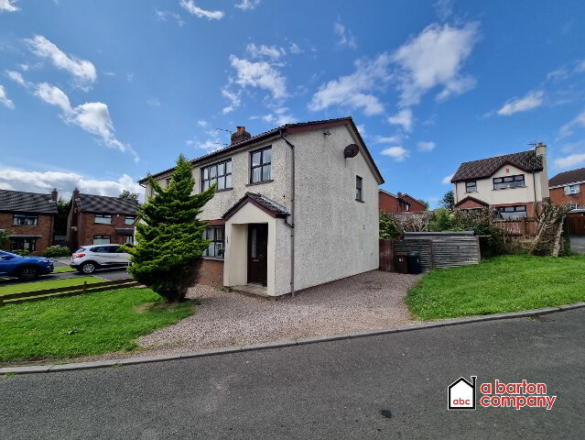This site uses cookies to store information on your computer
Read more
A Superb Family Home with spectacular panoramic views to side and rear across Belfast Lough, along the Co. Down coastline as far as Scotland and back along Carntall Hills and Knockagh Monument and beyond. Located within the much sought after Jordanstown area and newly refurbished; a bright airy atmosphere fills this lovely home and it is well worth an internal inspection. Register your interest today!
Key Information
| Address | 23 Mount Pleasant Road, Jordanstown, Newtownabbey |
|---|---|
| Deposit | £925.00 |
| Includes Rates | Yes |
| Viewable From | 20/01/23 |
| Available From | 20/01/23 |
| Lease | 12 months minimum |
| Style | Detached Villa |
| Status | Let agreed |
| Rent | £900 / month |
| Bedrooms | 3 |
| Bathrooms | 1 |
| Receptions | 2 |
| Heating | Oil |
| Furnished | Unfurnished |
| EPC Rating | E40/D65 |
Additional Information
- Newly refurbished and redecorated throughout.
- Solid wood panelled ‘Chestnut’ Flooring throughout Hall, Lounge & Dining Room.
- Oil-Fired central Heating.
- 2 Reception Rooms.
- 3 Bedrooms with breath-taking views from each.
- Lounge : Beautiful reproduction period Fireplace with Solid Oak Surround, Marble inset with Open Fire Grate & matching Marble/Granite Hearth.
- Dining Room : uPVC French Doors open on to a raised Patio Area and enclosed back garden.
- uPVC Mahogany Effect Window Frames with Double Glazed Units.
- uPVC Entrance Door with Leaded Light Feature.
- Integral Garage. Plumbed for washing machine.
Accommodation Comprises
Ground Floor
RECEPTION HALL
3.96m x 2.43m(13’0” x 8’0”)
Under stairs Storage. Double Built-in Storage Cupboard. Solid Wood Panelled ‘Chestnut’ flooring.
LOUNGE
4.73m x 3.96m (15’6” x 13’0”)
Solid Wood Panelled ‘Chestnut’ flooring. Beautiful reproduction Fireplace with Solid Oak surround, Marble inset with Open Fire Grate & Matching Marble/Granite Hearth.
DINING ROOM
3.35m x 3.04m (11’0” x 10’0”)
Solid Wood Panelled ‘Chestnut’ flooring. uPVC French Doors lead to outside raised patio.
LUXURY KITCHEN
3.65m x 3.35m (12’0” x 11’0”)
Ivory & Gray, Fully Fitted Kitchen with Marble-effect work surfaces, stacking carousels in each corner. Built-in stainless steel Oven & Ceramic Hob. Integrated Extractor Stack. Stainless steel sink unit, mixer tap. Feature ‘Italian’ wall tiling. Dull finish black/grey Italian non-slip floor tiling.
INTEGRAL GARAGE
With up-and-over door. Utility Space. Power and Plumbing. Door to kitchen and to external rear door.
First Floor
1st FLOOR LANDING
Built-in Hot press/Airing Cupboard with copper cylinder & Immersion Heater.
MASTER BEDROOM
5.18m x 3.04m (17’0” x 10’0”)
Brand new carpets.
BEDROOM II
3.94m x 3.04m (13’0” x 10’0”)
Designed with future space to provide for En-suite. Brand new carpets.
BEDROOM III
3.45m x 3.04m (11’4” x 10’0”)
Brand new carpets.
DE-LUXE BATHROOM
Three-piece, White bathroom suite comprising : Panelled bath with shower unit and shower screen. Pedestal Wash hand basin, Low flush W.C. ‘Italian Marble’ wall tiles in grey & white with stainless Steel trim. Brand new vinyl flooring.
Exterior
Garden to the front is laid principally in lawn for ease of maintenance with walk-ways to side.
Stoned Driveway with space for three cars.
Rear Garden is totally enclosed affording maximum privacy, with raised patio area.
- Energy Performance Certificate Available on Request.
- All particulars presented are for guidance only and should not be construed as any part of an offer or contract.
- All properties are unfurnished unless otherwise stated.
- No pets or animals are permitted in any property.
- The condition of the property may have changed since the taking of any photographs so viewing is highly recommended.
Viewing strictly by appointment through managing agents:
A Barton Company
Estate Agents
309 Antrim Road
Glengormley
Newtownabbey
BT36 5DY
028 9083 2326
info@abartoncompany.co.uk
Visit our office website for more information.
www.abartoncompany.co.uk
Office opening times:
MON - FRI: 0930 - 1600
CLOSED FOR LUNCH: 1300 - 1400

