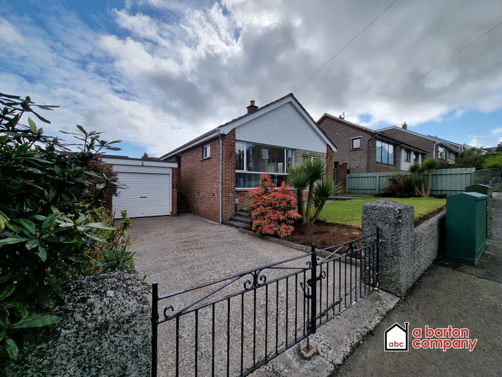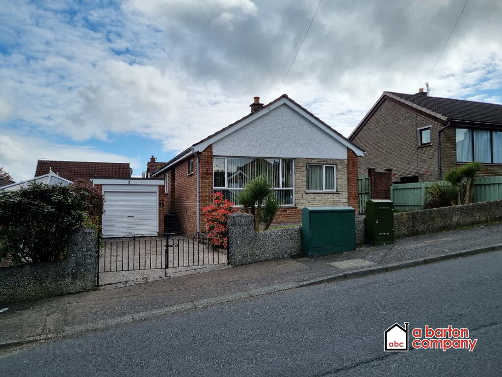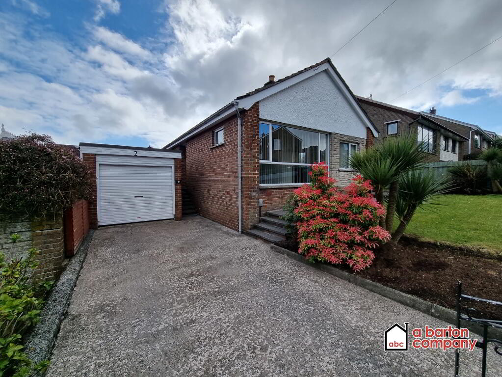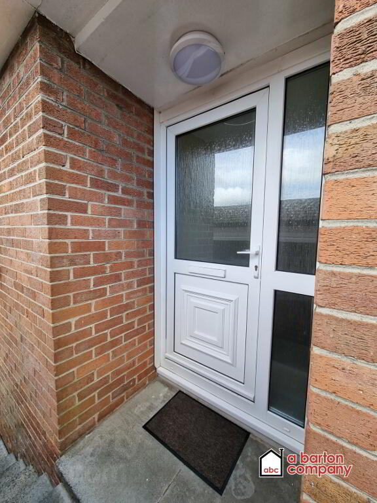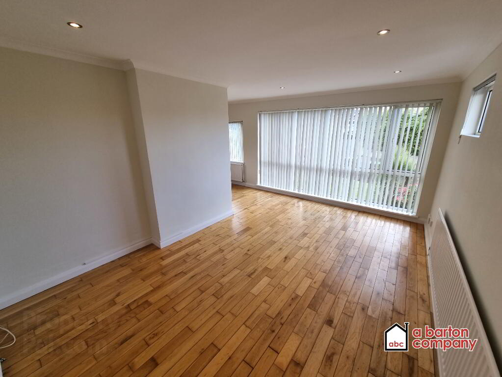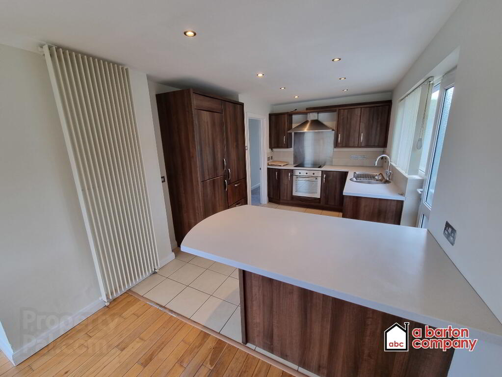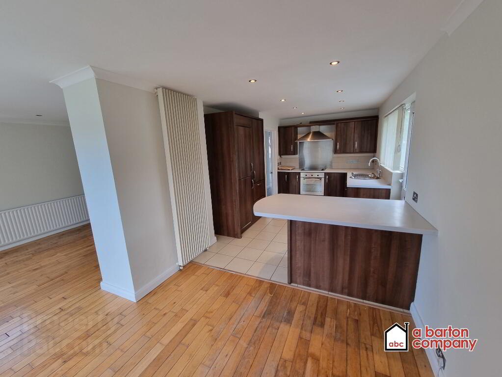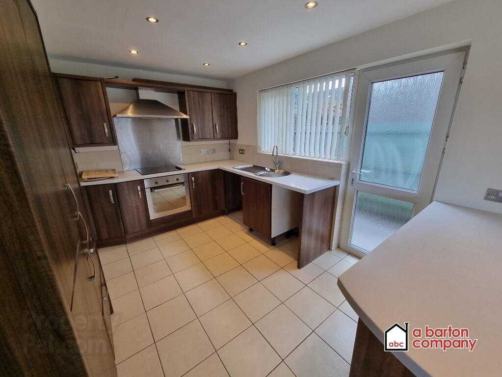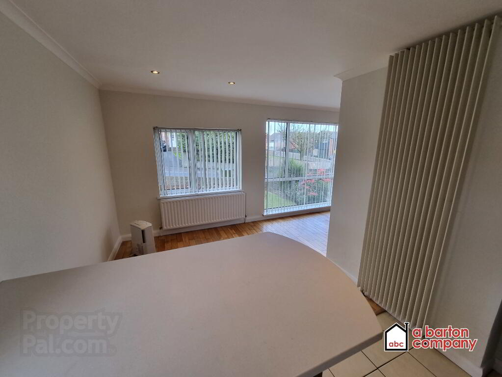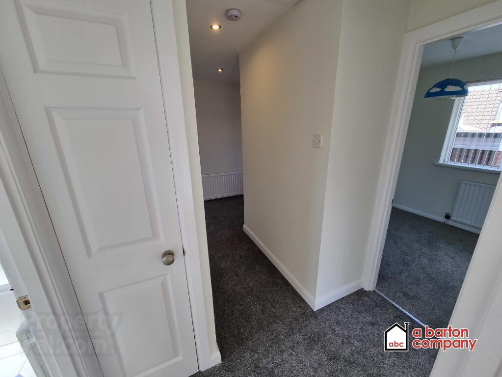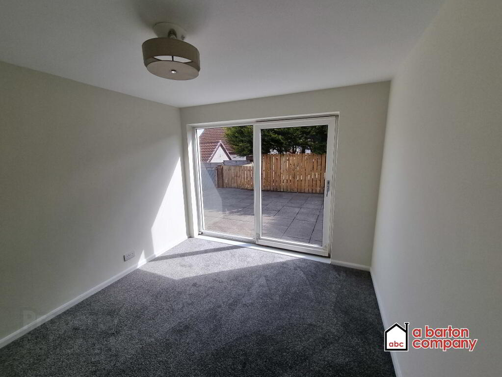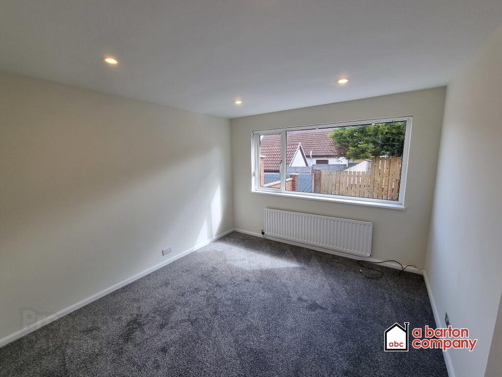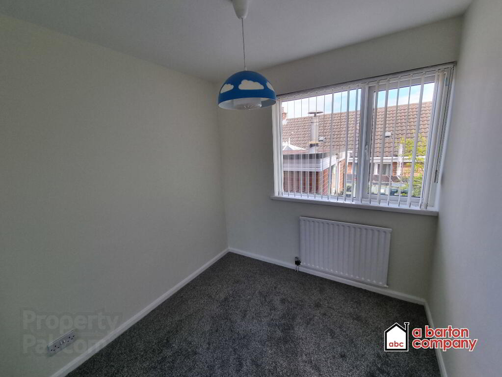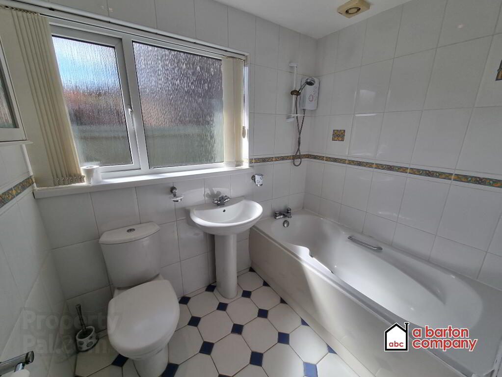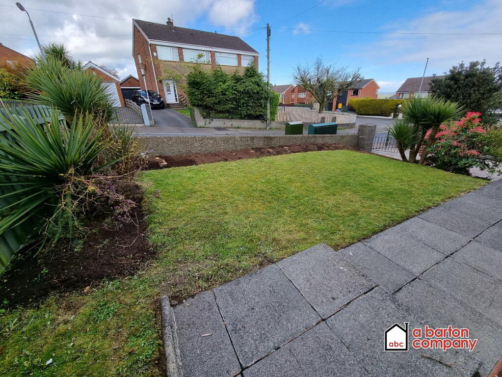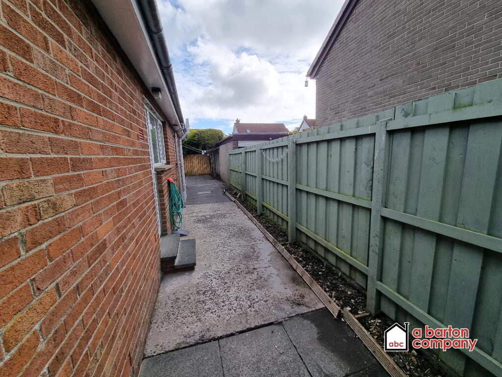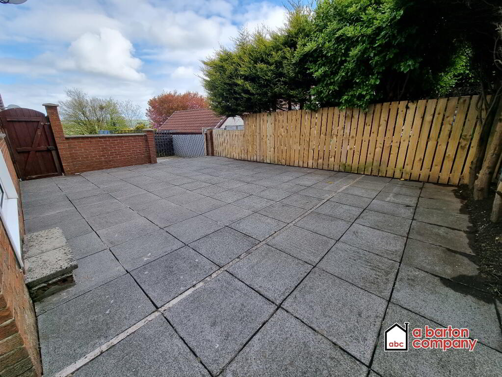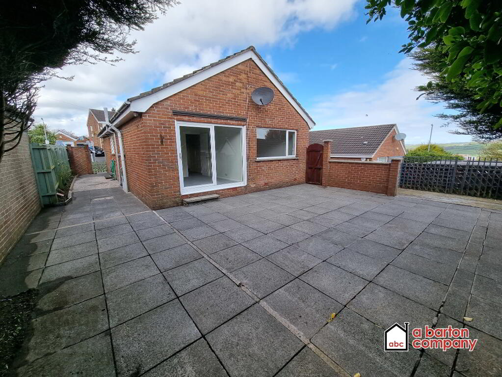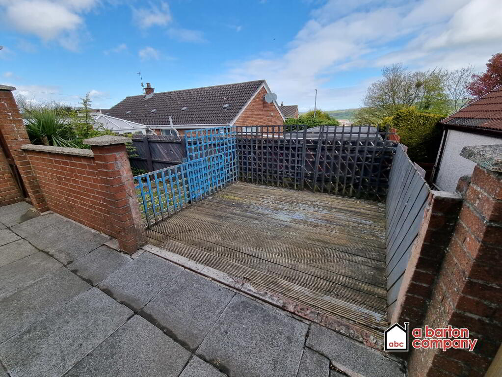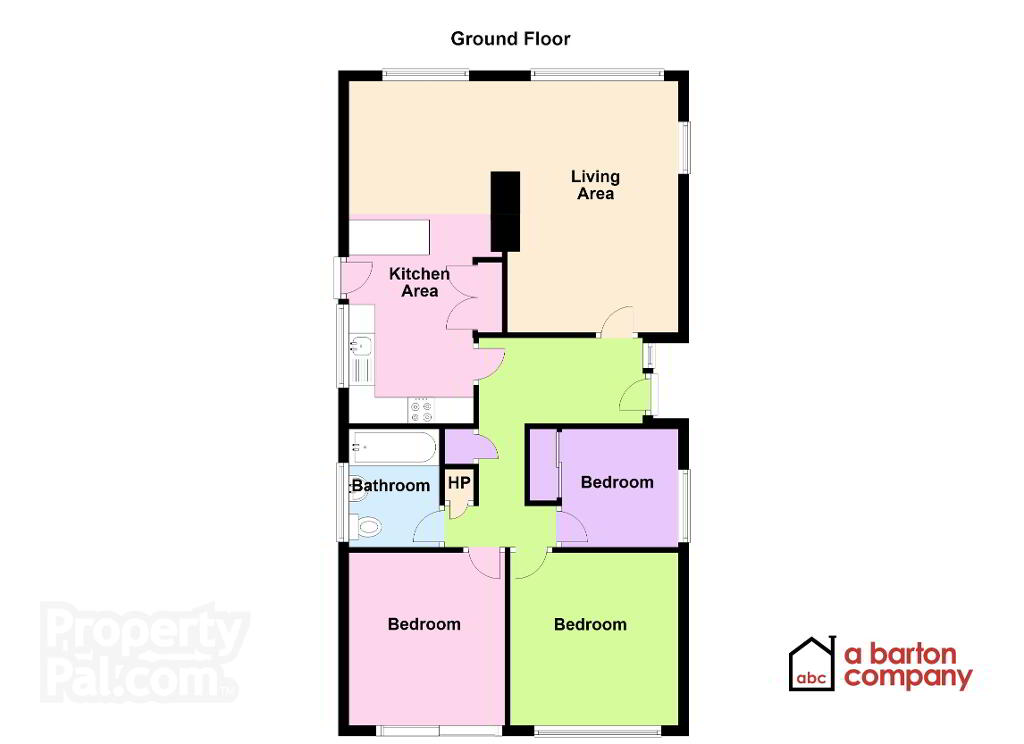This site uses cookies to store information on your computer
Read more
A Barton Company has the pleasure of presenting FOR SALE, this deceptively spacious, detached family bungalow, situated within the popular ‘Fairhill’ development, which has matured into one of Carnmoney’s most sought after residential locations. Offering bright, well proportioned, and easily managed accommodation, this dwelling is sure to generate significant interest. Register for a viewing today!
Key Information
| Address | 2 Fairhill Road, Carnmoney, Newtownabbey |
|---|---|
| Style | Detached Bungalow |
| Status | Sold |
| Bedrooms | 3 |
| Bathrooms | 1 |
| Receptions | 2 |
| Heating | Oil |
| EPC Rating | E49/C70 |
Additional Information
Three-Bedroom, Detached Family Bungalow.
Oil-Fired Central Heating.
Detached Matching Garage.
Open-Plan Reception / Kitchen / Dining.
- Three Bedroom, Detached Family Bungalow.
- Oil-Fired Central Heating with Radiators throughout.
- uPVC framed, double glazed windows.
- uPVC external doors.
- Detached Matching Garage.
- Newly redecorated and recarpeted.
- Open-plan Living / Kitchen / Dining Area.
- Car parking drive way.
- Substantial enclosed rear paved and decked gardens.
- Chain-free.
Accommodation Comprises
Entrance Hall
uPVC glazed entrance door. Carpeted. Spot lighting. Access to Electric Cupboard. Access to roof space. Cloaks Cupboard. Hotpress.
Kitchen / Dining Area
6.67 x2.68m (20’4” x 8’9”)
Modern ‘Walnut’ Kitchen suite comprising Floor and Eye Level Units with contrasting Marble Effect Work Surfaces and Breakfast Bar. Integrated Fridge Freezer. Integrated Oven and Halogen Hobs. Stainless steel splashback and extractor unit and hood. Tiled / Wooden Floors. Part tiled walls. Spot lighting. Round stainless steel sink and drainer with mixer taps. uPVC glazed external door. Feature, full height radiator.
Lounge
3.05 x 4.82m (10’0” x 16’0”)
Wooden Floors. Large Feature Window. Two radiators. Spot lighting.
Master Bedroom
3.17 x 3.33m (10’3” x 10’11”)
Carpeted. Spot lighting. Radiator.
Bedroom II
3.00 x 3.37m (9’10” x 11’5”)
Carpeted. Centre light. Sliding Patio Doors to Rear Garden.
Bedroom III
2.23 x 2.28m (7’4” x 7’5”)
Carpeted. Centre light. Radiator.
Bathroom
Contemporary, White, Three-Piece Bathroom Suite comprising: Panel Bath with electric shower and mixer taps, Pedestal Wash Hand Basin and Low Flush W.C. Fully tiled walls and floors. Spot lighting. Double radiator.
Exterior
Detached Matching Garage
Roller garage door. Light and power. Oil-Boiler.
Car parking driveway behind iron double entrance gates.
Neat and well presented front gardens.
Fully enclosed, paved and decked rear gardens. Security lighting.
Energy Performance Certificate Available on Request.
Please note that we have not tested the services or systems in this property.
Purchasers should make / commission their own inspections if they feel it is necessary.
All particulars presented are for guidance only and should not be construed as any part of an offer or contract.
For Sale
Offers Around £174,950
Viewing by appointment only through agents.
A Barton Company (ABC) Estate Agents
309 Antrim Road
Glengormley
Newtownabbey
BT36 5DY
028 9083 2326
info@abartoncompany.co.uk
Visit our office website for more information.
www.abartoncompany.co.uk
Office opening times:
MON - FRI: 0930 - 1600
CLOSED FOR LUNCH: 1300 - 1400

