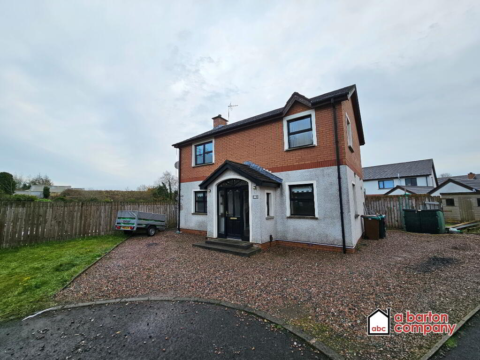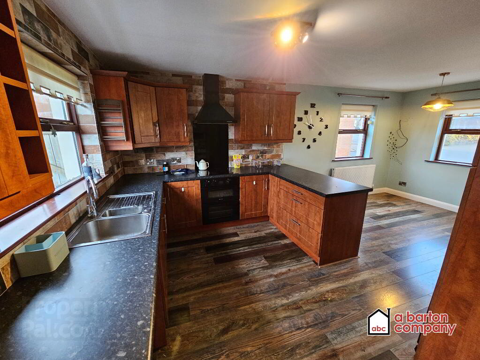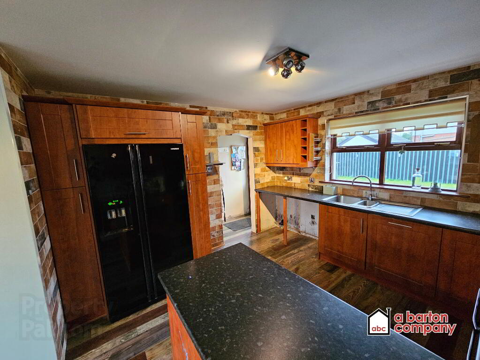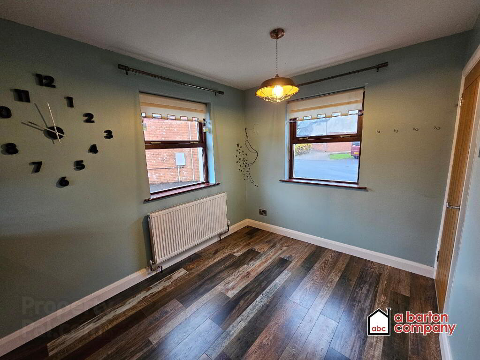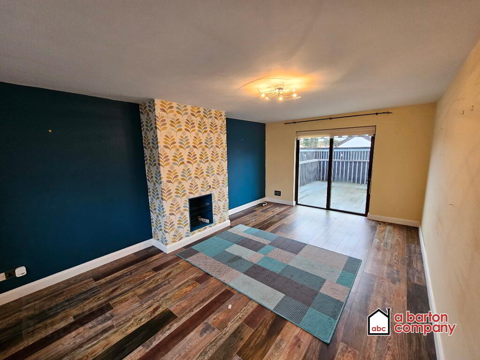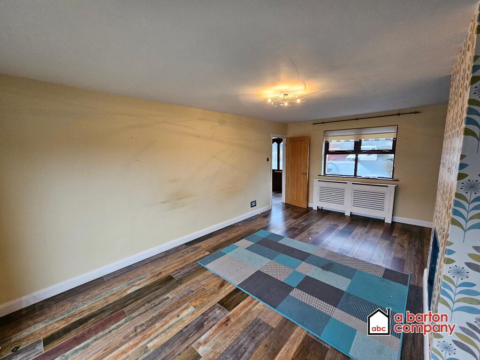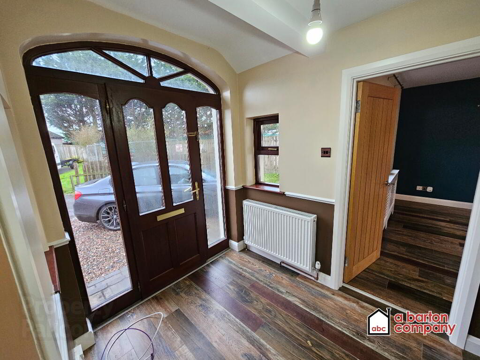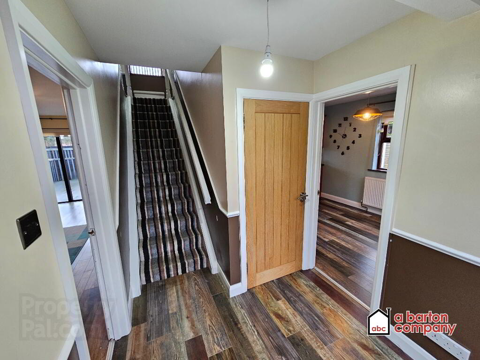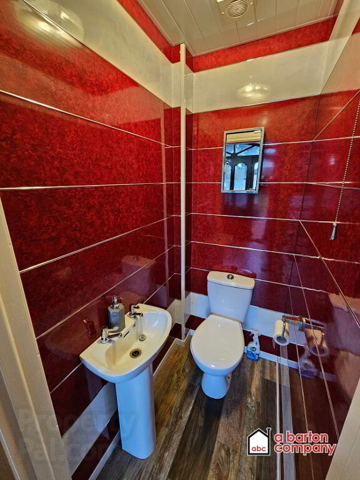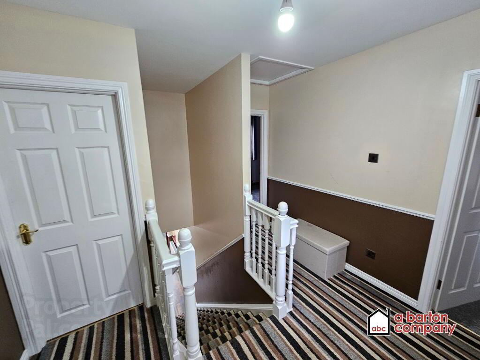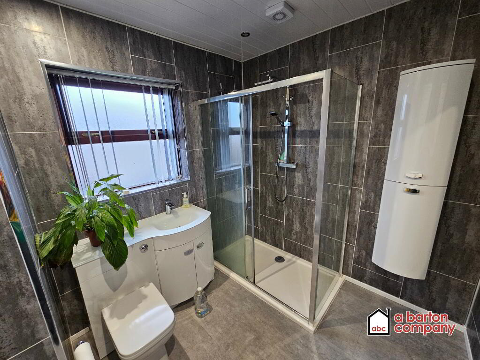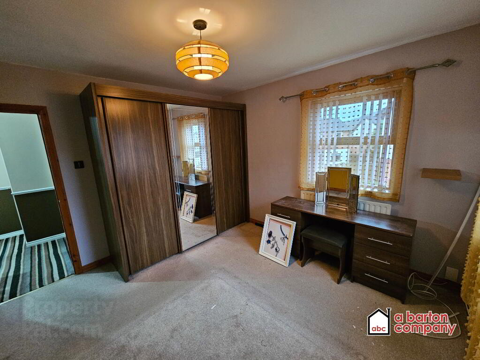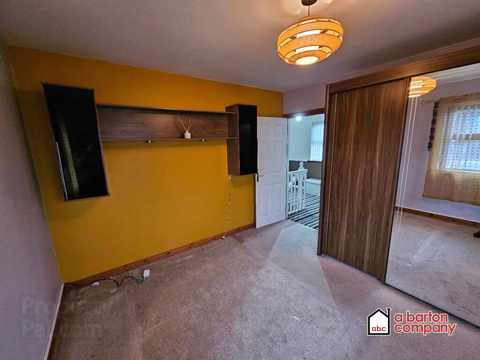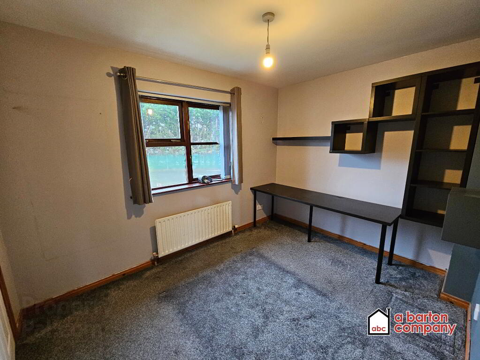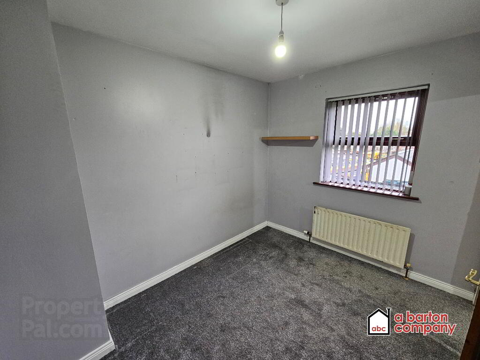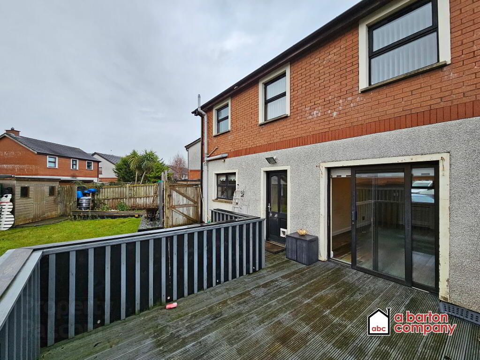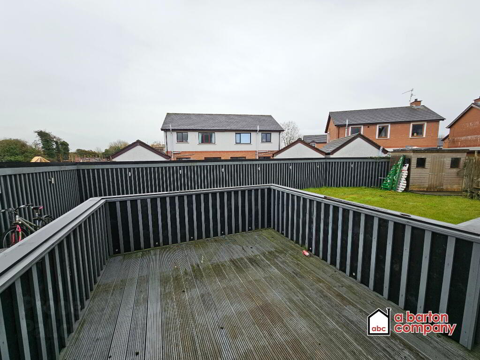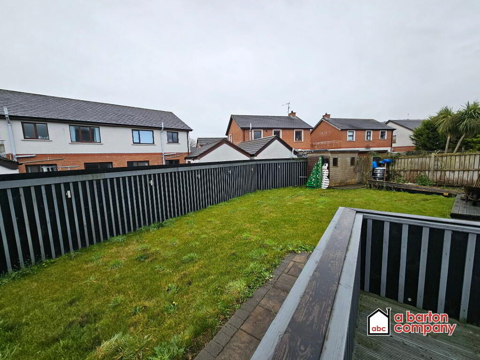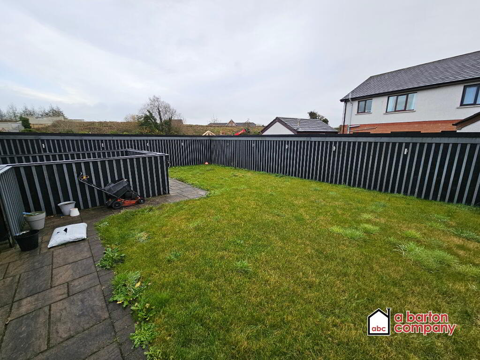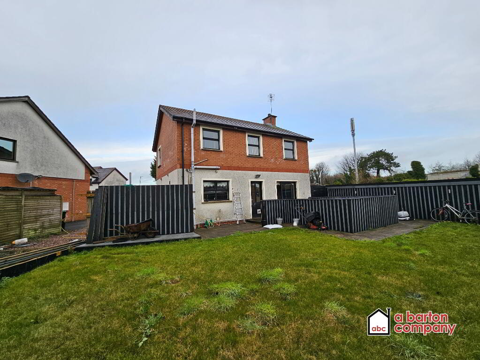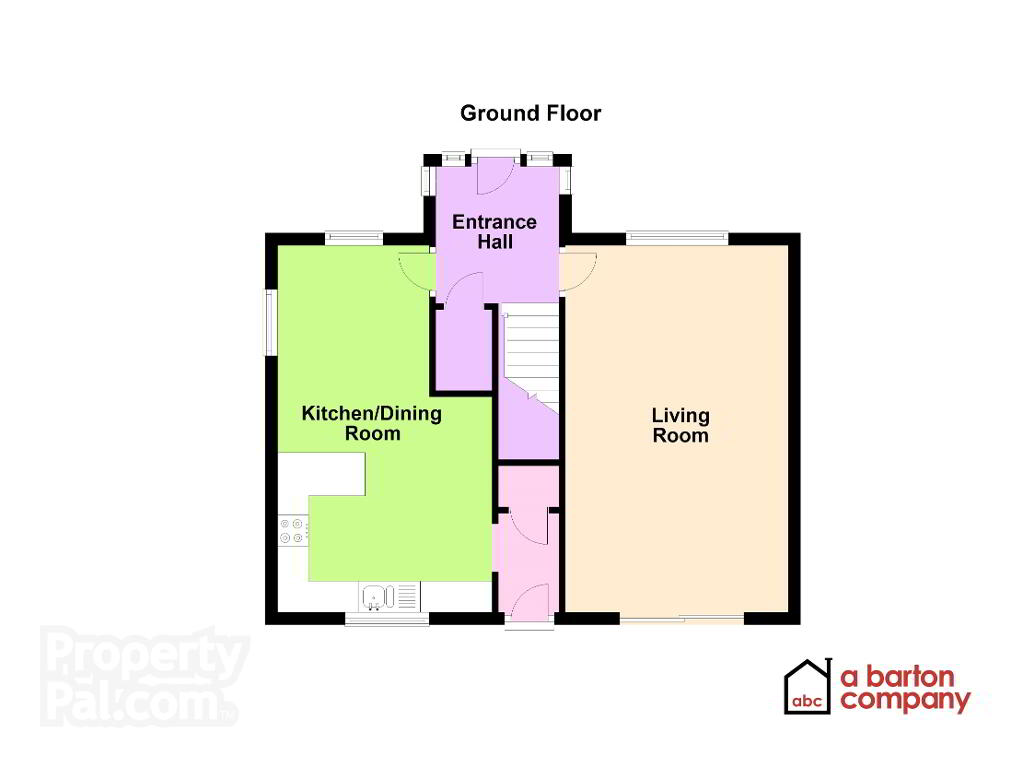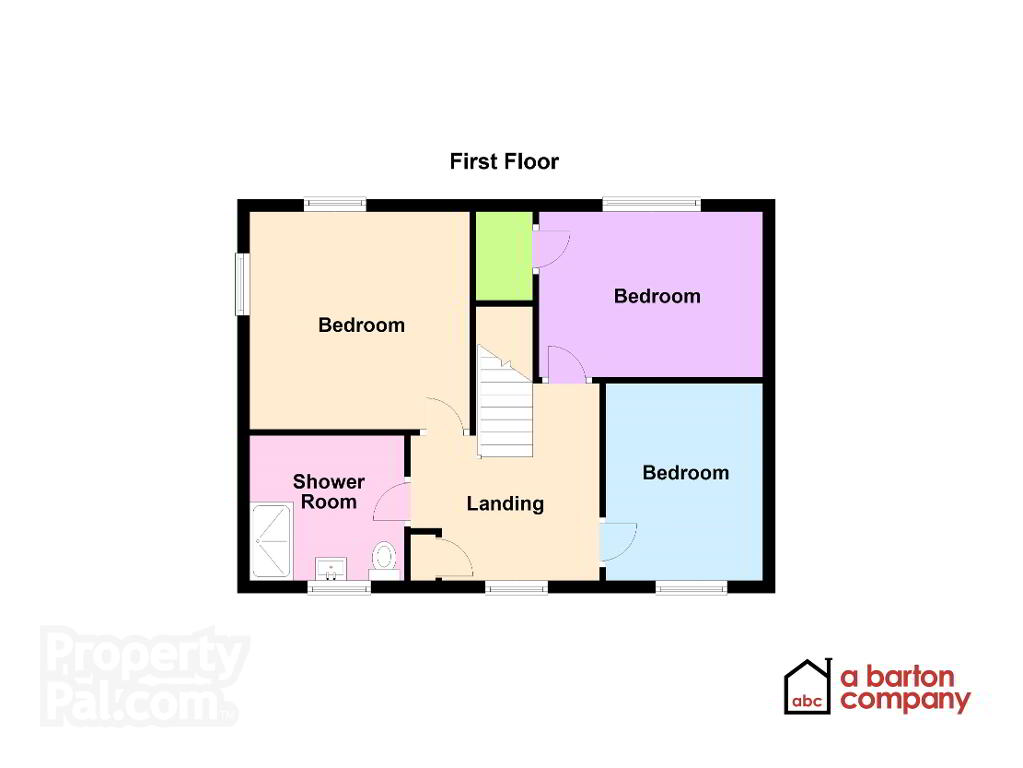This site uses cookies to store information on your computer
Read more
A Barton Company is pleased to announce TO LET, this well presented, detached, three-bedroom home in the popular and convenient Glenabbey development. With modern décor and facilities, and ample garden and driveway space, this home is perfect for the growing family looking for convenient access to Belfast and beyond. Register your interest for a viewing today!
Key Information
| Address | 19 Glenabbey Drive, Whiteabbey, Newtownabbey |
|---|---|
| Deposit | £995.00 |
| Includes Rates | Yes |
| Viewable From | 13/12/24 |
| Available From | 13/12/24 |
| Lease | 12 months minimum |
| Style | Detached House |
| Status | Let agreed |
| Rent | £995 / month |
| Bedrooms | 3 |
| Bathrooms | 2 |
| Receptions | 2 |
| Heating | Oil |
| Furnished | Unfurnished |
| EPC Rating | D58/C69 |
Additional Information
- Three-bedroom, Detached Family Home.
- Oil-Fired Central Heating.
- Double-glazed windows throughout.
- 3+ Car Driveway.
- Large corner, head of cul-de-sac location.
- Modern Kitchen and Bathroom suites.
- Decked patio area.
Accommodation Comprises:
Ground Floor
Entrance Hall
2.05 x 1.95m (6’9” x 6’5”)
Hardwood, glazed entrance doors with sidelight and transom windows. Double radiator. Wooden laminate flooring. Centre light.
W.C.
White, low-flush, push-button W.C. Pedestal wash hand basin. PVC clad walls and ceilings. Wooden laminate flooring. Extractor unit. Centre light.
Living Room
5.85 x 3.57m (19’2” x 11’9”) max.
Chimney breast central feature wall. Centre light. Wooden laminate flooring. Sliding patio doors to decking area. Double radiator.
Kitchen / Dining Room
5.85 x 3.44m (19’2” x 11’3”) max.
A “chestnut” pressed vinyl kitchen suite comprising floor and eye level units with contrasting Formica worksurfaces. Stainless steel sink and a half with drainer and matching swan neck mixer taps. Integrated double electric oven. Integrated halogen ceramic hobs. Extractor fan and hood. American-style fridge/freezer. Space and plumbing for washing machine, tumble dryer and dish washer. Spot lighting. Wooden laminate flooring. Double radiator.
Rear Hall
Cloaks cupboard. Access to electrics. Centre light. Glazed rear entrance door.
First Floor
Landing
Access to roof space. Hot press. Carpeted. Centre light.
Master Bedroom
3.53 x 3.49m (11’7” x 11’5”)
Built-in suite of bedroom furniture comprising: Wardrobes, Dresser and Bedhead surround. Carpeted. Single radiator. Centre light.
Bedroom II
3.60 x 3.61m (11’10” x 11’10”)
Carpeted. Centre light. Built-in storage shelving. Built-in wardrobe. Single radiator.
Bedroom III
3.19 x 2.54m (10’6” x 8’4”)
Carpeted. Centre light. Single radiator.
Shower Room
2.27 x 2.48m (7’5” x 8’2”)
A shower room suite in white with contemporary integrated W.C and Wash Hand Basin. Double width glazed shower cubical with both Thermostatic and Electric Shower units. Clad walls and ceilings. Extractor unit. Recessed spot lighting. Vanity mirror. Towel radiator. Floating storage cabinet. Vinyl flooring.
Exterior
Stoned Driveway to front and side.
Extensive front and rear gardens (~1/10 acre) laid principally in lawns for ease of maintenance.
Garden Shed.
Decked patio area. Paved walkways.
- Energy Performance Certificate Available on Request.
- All particulars presented are for guidance only and should not be construed as any part of an offer or contract.
- All properties are unfurnished unless otherwise stated.
- No pets or animals are permitted in any property.
- The condition of the property may have changed since the taking of any photographs so viewing is highly recommended.
Viewing strictly by appointment through managing agents:
A Barton Company
Estate Agents
309 Antrim Road
Glengormley
Newtownabbey
BT36 5DY
028 9083 2326
info@abartoncompany.co.uk
Visit our office website for more information.
www.abartoncompany.co.uk
Office opening times:
MON - FRI: 0930 - 1600
CLOSED FOR LUNCH: 1300 - 1400
Directions
19 Glenabbey Drive is located halfway down the Glenville Road near the crossing of the Greenisland Viaduct. The house is at the head of the cul-de-sac of the "Drive" the first turning in the Glenabbey development.

