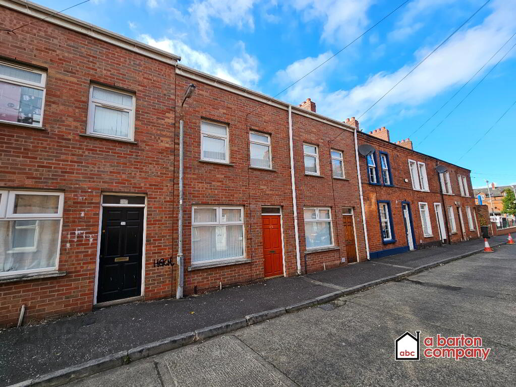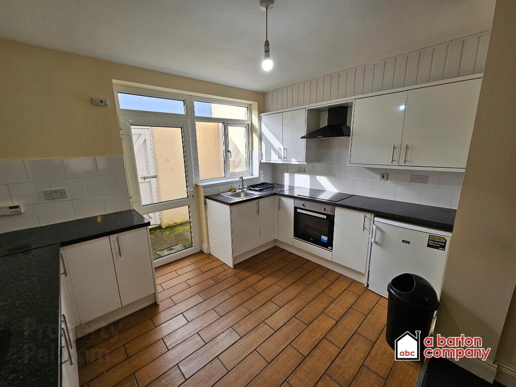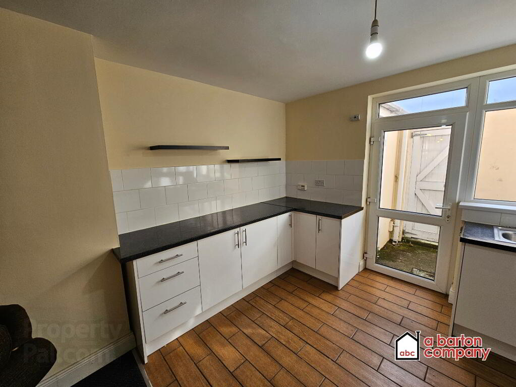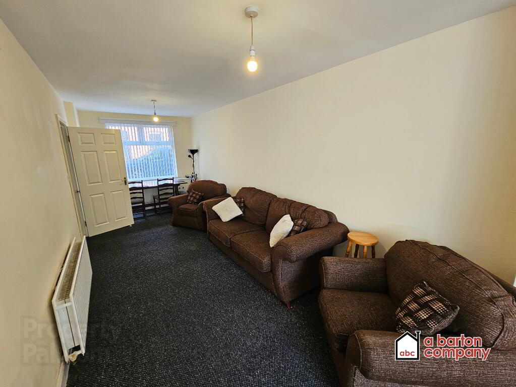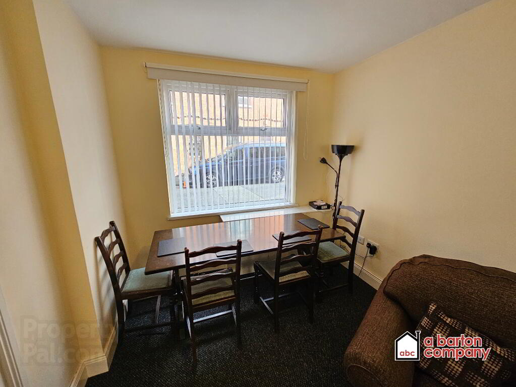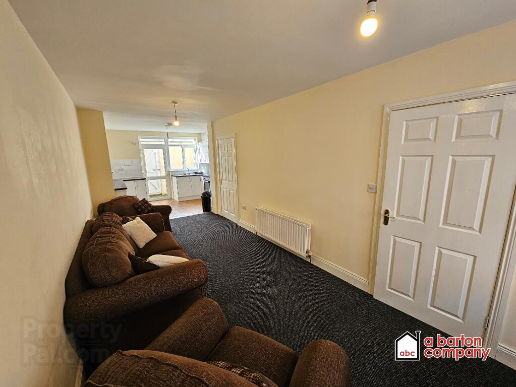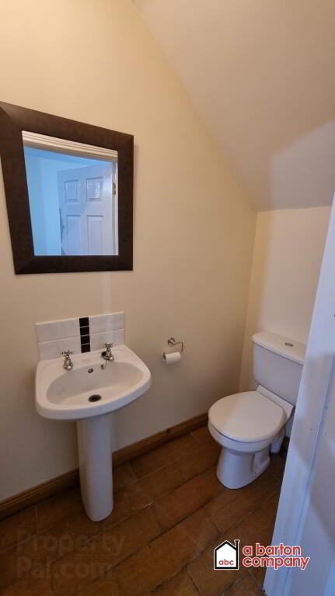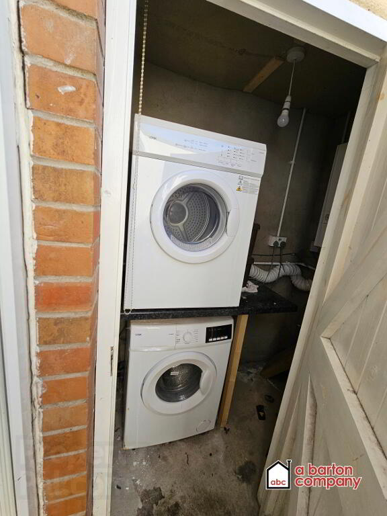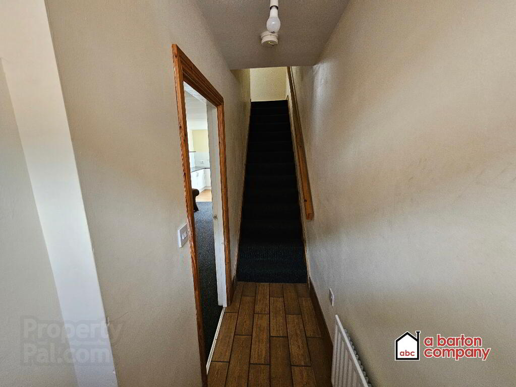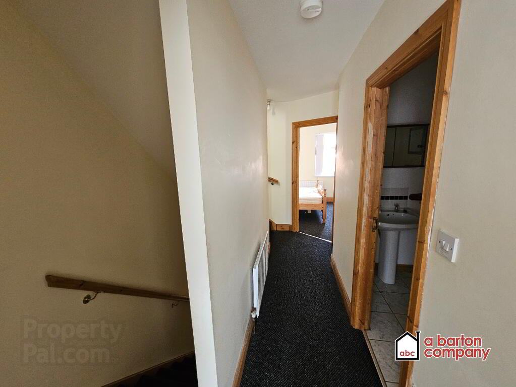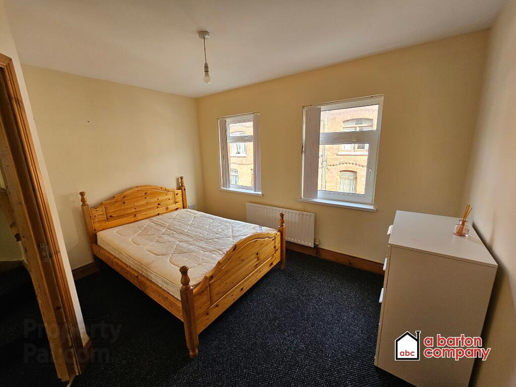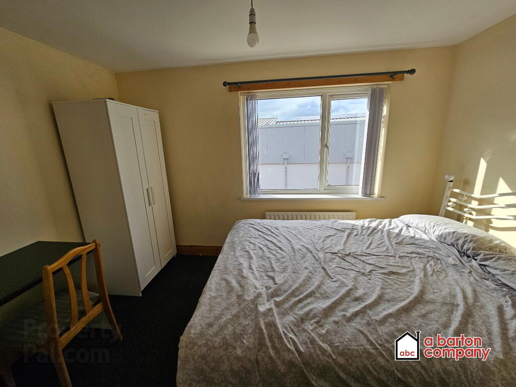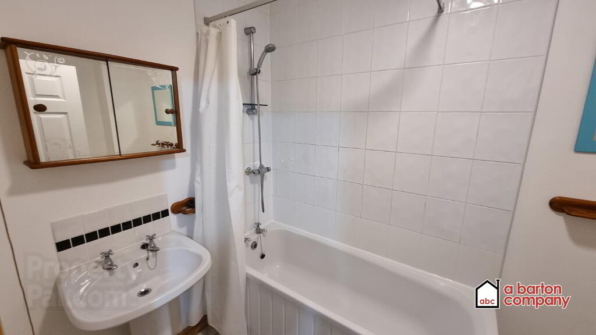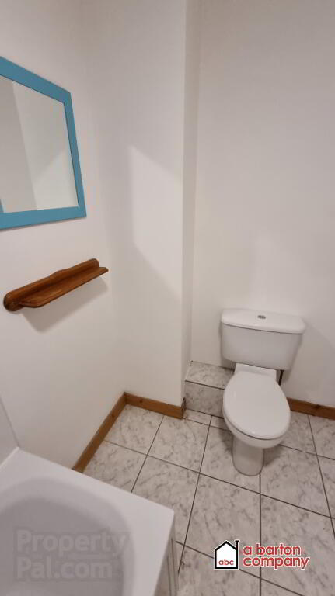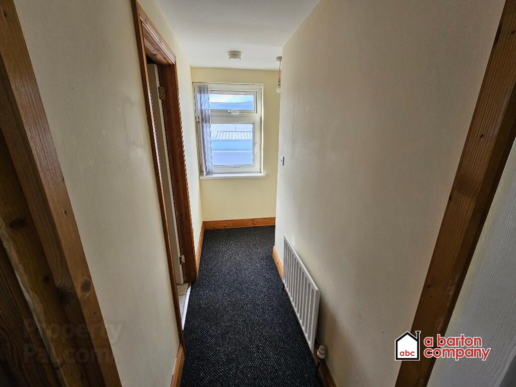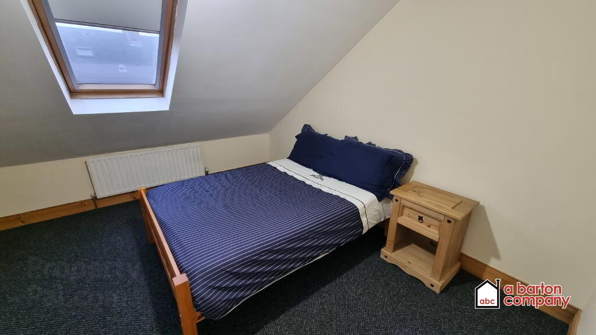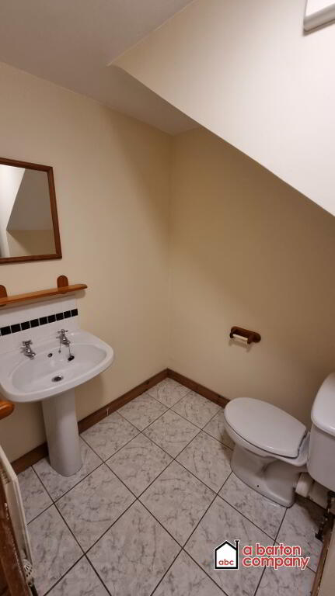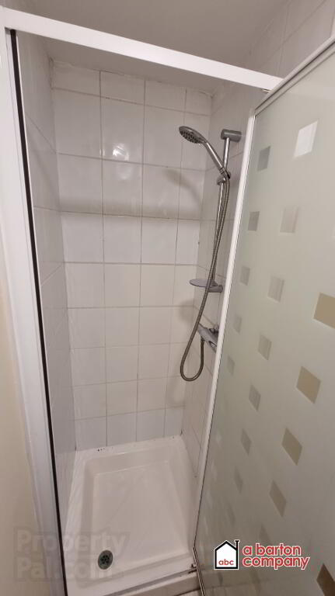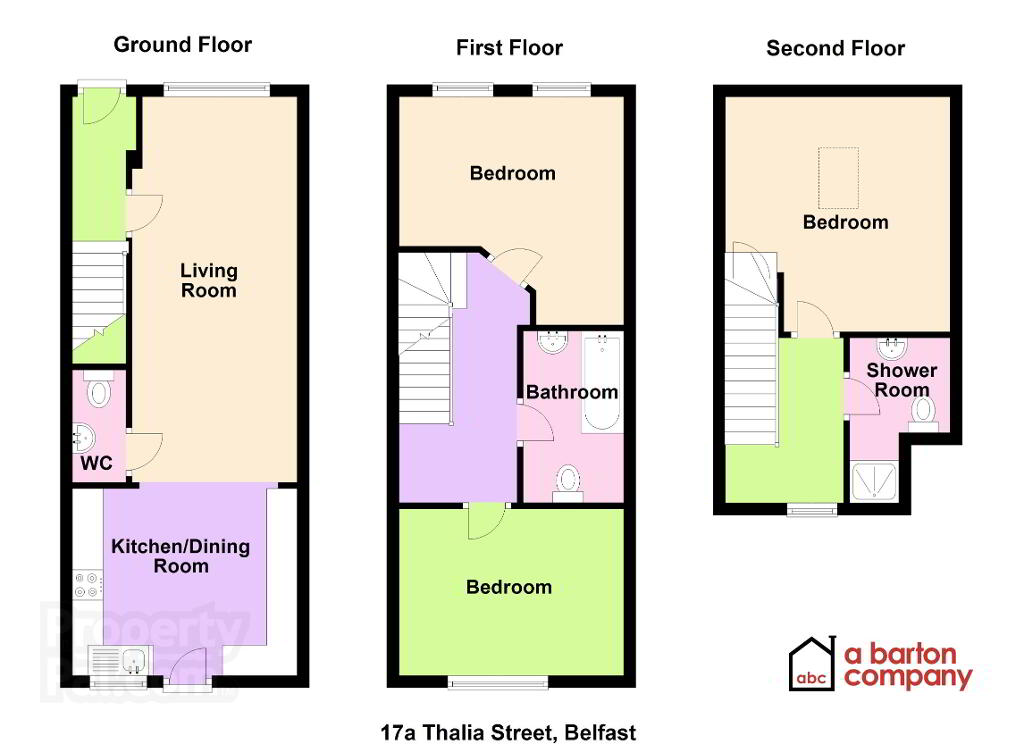This site uses cookies to store information on your computer
Read more
A Barton Company has the pleasure of presenting TO LET, this recently refurbished and redecorated, modern Mid-Townhouse in a popular and convenient location, just off the Donegall Road. This property was only built in 2005 and is unusually spacious and energy efficient compared to the traditional red-brick terraces that dominate the area. It has been lovingly refurbished and redecorated to a high standard. Perfect for the professional and student alike, it is ideally placed for a walking commute to Queens University Belfast, City Hospital, Royal Victoria Hospital, Boucher Road or further afield with regular Bus Access, M1, M2,Westlink and the City Hospital Railway station nearby. Register your interest today!
Key Information
| Address | 17a Thalia Street, Malone Lower, Belfast |
|---|---|
| Deposit | £1,000.00 |
| Includes Rates | Yes |
| Viewable From | 18/09/24 |
| Available From | 18/09/24 |
| Lease | 10 months minimum |
| Style | Mid Townhouse |
| Status | Let agreed |
| Rent | £1,000 / month |
| Bedrooms | 3 |
| Bathrooms | 3 |
| Receptions | 1 |
| Heating | Gas |
| Furnished | Furnished |
| EPC Rating | C74/C75 |
Additional Information
- Three-Bedroom, Mid-Townhouse, built in 2005.
- Please note, this property is not a House in Multiple Occupiation (HMO) and therefore is not suitable for three unrelated tenants to let. It is suitable for an individual, a family, couple or for two unrelated tenants only.
- Fully furnished.
- Spacious open-plan living room through to kitchen and dining area.
- Three double bedrooms over two floors.
- First floor bathroom with Bath and thermostatic shower.
- Second floor shower room with thermostatic shower.
- Downstairs W.C.
- Gas-fired central heating, running radiators throughout. Pre-paid card meter.
- uPVC framed, double glazed windows.
- Convenient walking commute to both the Royal Victoria and City hospitals.
- Excellent local amenities, shopping and local and national communications.
- EPC: C74
- Available Now.
Accommodation Comprises
Ground Floor
Entrance Hall
Hardwood and glazed front door. Tiled floor.
Open Plan Living / Dining / Kitchen
32'4" x 8'9" (9.86m x 2.67m)
White gloss fitted kitchen comprises floor and eye level units and contrasting worksurfaces. Electric Oven. Ceramic hobs. Stainless Steel Extractor Unit. Stainless Steel Sink and Drainer with matching taps. Fridge with Freezer compartment. Tiled splashbacks. Tiled floor to kitchen, carpets in living and dining area. Six-seater dining table. Living room suite.
Downstairs W.C.
Low-Flush W.C and Pedestal Wash hand Basin. Tiled floor and splashback.
First Floor
Bedroom I
12'4" x 12'0" (3.75m x 3.66m) MAX
Double divan bed and mattress with headboard. Double wardrobe and chest of drawers. Carpeted.
Bedroom II
12'1" x 9'2" (3.68m x 2.80m)
King-size Divan Bed and Mattress with headboard. Double wardrobe and chest of drawers. Carpeted.
Bathroom
9'3" x 5'5" (2.82m x 1.64m)
White bathroom suite comprising: Bath with thermostatic shower, Pedestal Wash Hand Basin and Low Flush W.C. Tiled floors and part-tiled walls.
Second Floor
Bedroom III
12'12" x 11'11" (3.95m x 3.64m)
Wooden framed double bed and mattress. Built-in wardrobes. Chest of Drawers. Carpeted.
Shower Room
White bathroom suite comprising: Low-Flush W.C. Pedestal Wash Hand Basin and Separate Shower cubicle with thermostatically controlled shower. Tiled floors and part-tiled walls.
Exterior
Enclosed yard with access to communal alleyway.
Secure Brick-built boiler shed with Washing Machine and Vented Tumble Dryer.
Energy Performance Certificate Available on Request.
All particulars presented are for guidance only and should not be construed as any part of an offer or contract.
All properties are unfurnished unless otherwise stated.
No pets or animals are permitted in any property.
The condition of the property may have changed since the taking of any photographs so viewing is highly recommended.
Viewing strictly by appointment through managing agents:
A Barton Company
Estate Agents
309 Antrim Road
Glengormley
Newtownabbey
BT36 5DY
028 9083 2326
info@abartoncompany.co.uk
Visit our office website for more information.
www.abartoncompany.co.uk
Office opening times:
MON - FRI: 0930 - 1600
CLOSED FOR LUNCH: 1300 - 1400
Directions
Traveling along Donegall Road from Broadway roundabout, turn right into Thalia Street, just after a large Eurospar Convenience Store on the same side. 17a is on the right side, approx. half-way down the street.

