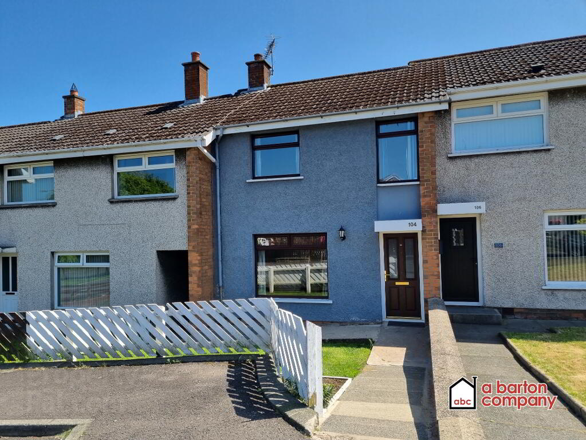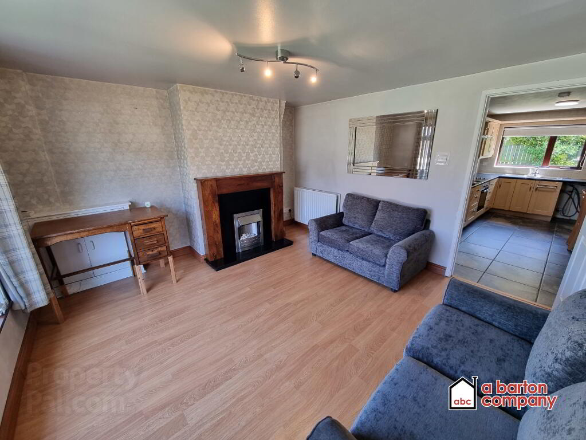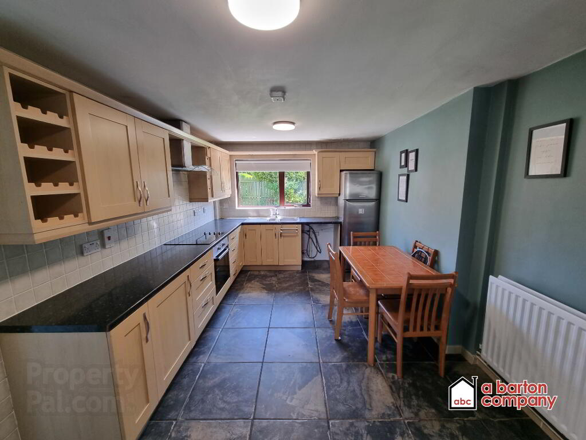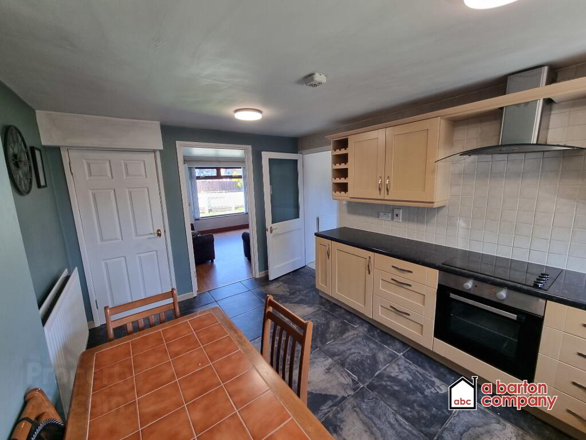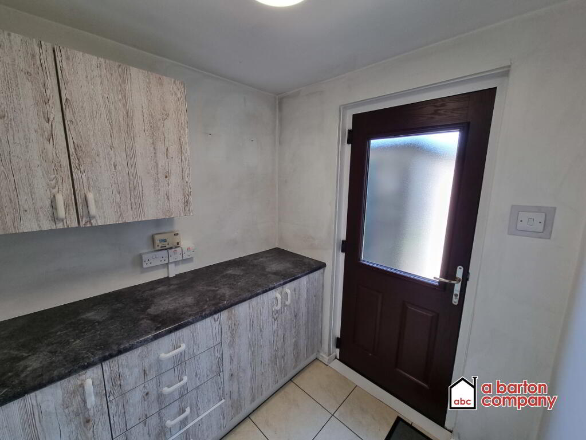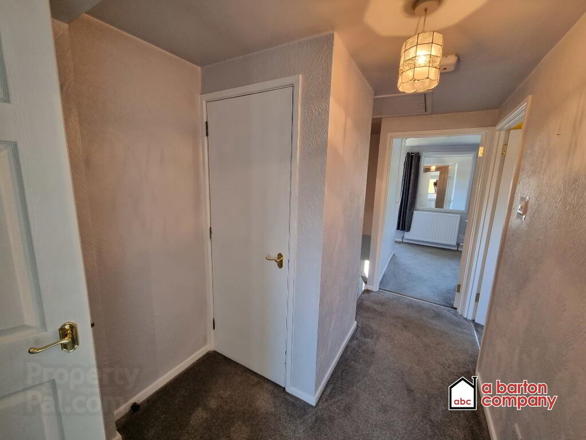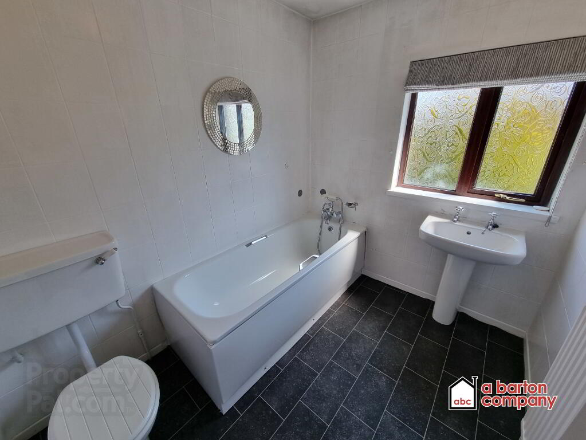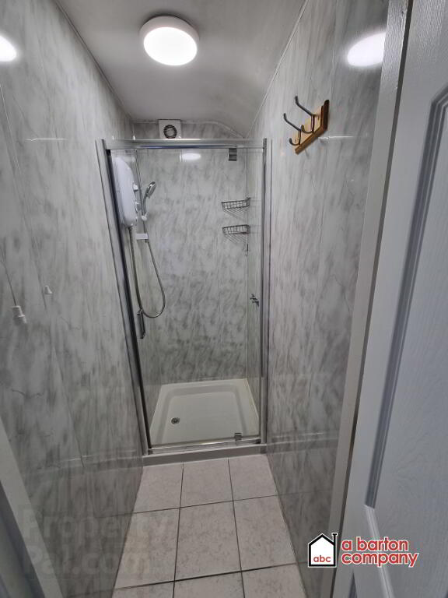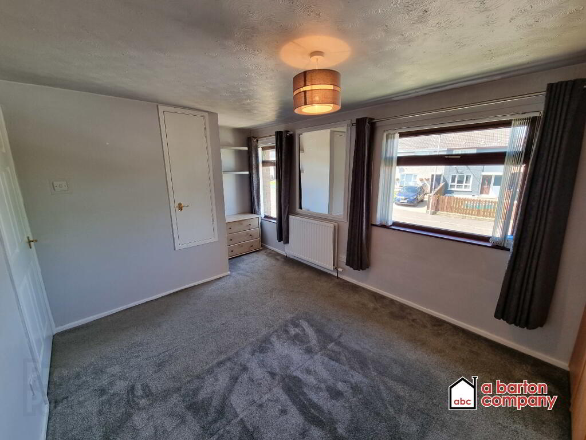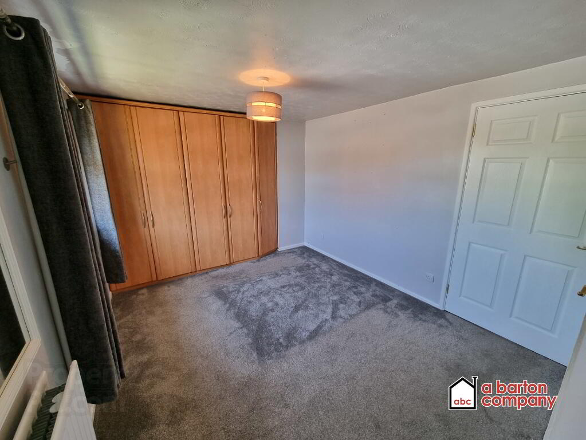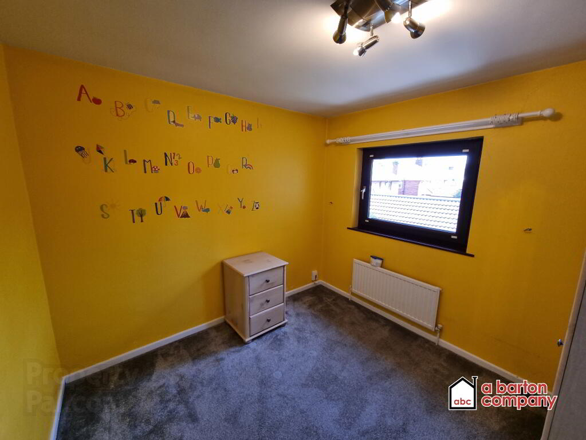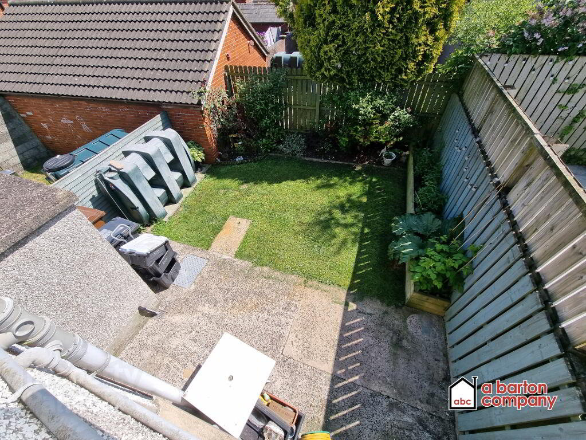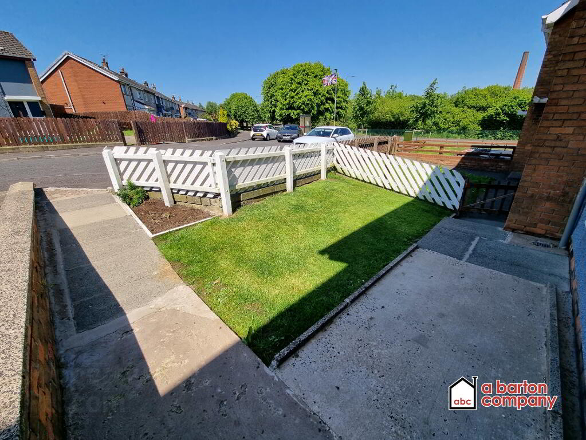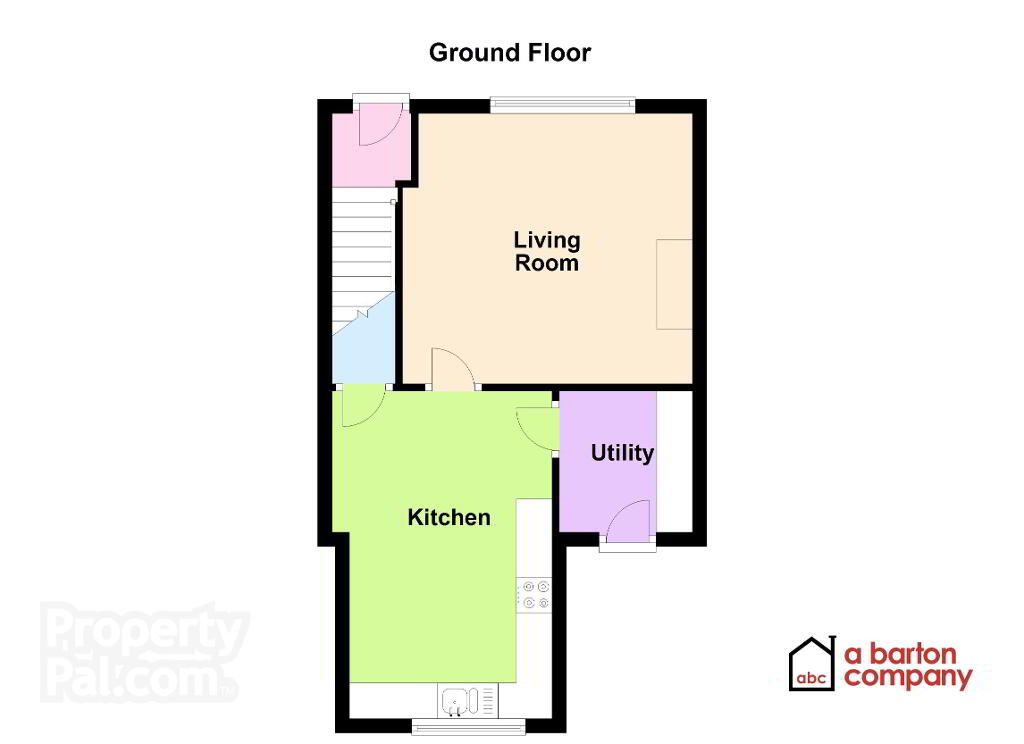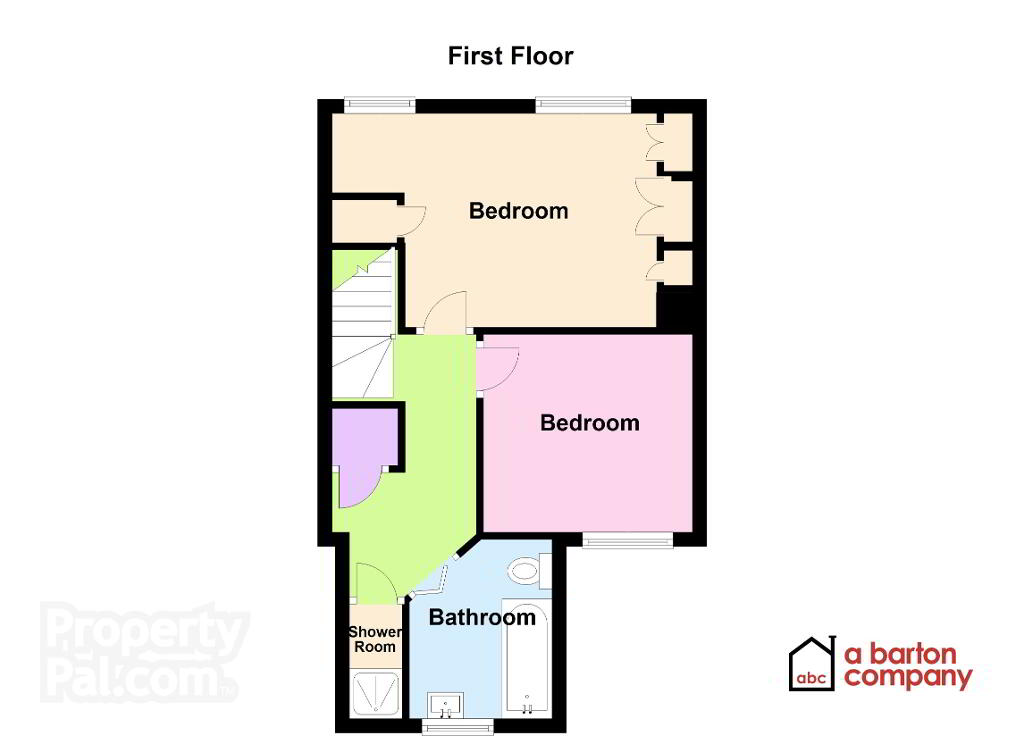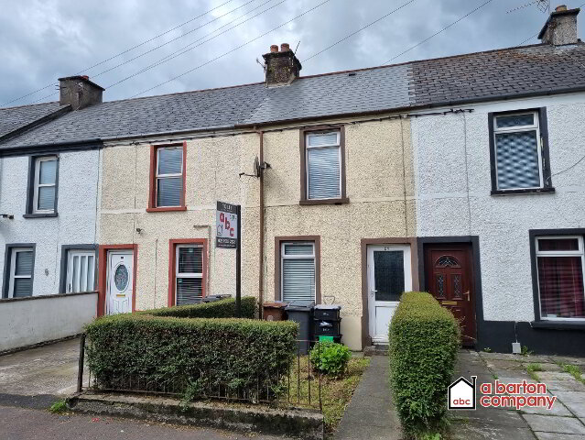This site uses cookies to store information on your computer
Read more
A Barton Company has the pleasure of presenting TO LET, this beautifully appointed, two-bedroom, mid-terrace in the popular and convenient Old Mossley development. Well presented, with ample accommodation and close to excellent public transport links via rail and bus, this home is ideal for a professional couple commuting to Belfast or beyond. Register your interest for a viewing today!
Key Information
| Address | 104 The Glade, Old Mossley, Newtownabbey |
|---|---|
| Deposit | £650.00 |
| Includes Rates | Yes |
| Viewable From | 05/06/23 |
| Available From | 05/06/23 |
| Lease | 12 months minimum |
| Style | Mid-terrace House |
| Status | Let agreed |
| Rent | £650 / month |
| Bedrooms | 2 |
| Bathrooms | 2 |
| Receptions | 1 |
| Heating | Oil |
| Furnished | Partially furnished |
| EPC Rating | E52/D66 |
Additional Information
- Two-Bedroom, Mid-Terrace.
- Oil-Fired Central Heating.
- Recently redecorated and refurbished.
- uPVC framed, double glazed windows and doors.
- Modern Kitchen and Bathroom suites.
- Utility Room.
- Fully enclosed rear gardens.
- Partially furnished.
- Walking distance to Mossley West train station.
Accommodation Comprises:
Ground Floor
Entrance Hall
Wooden flooring. Single radiator. External, uPVC glazed front door.
Living Room
4.06 x 3.82m max. (13’4” x 12’6”)
Electric fireplace with wooden surround and mantlepiece. Wooden flooring. Double radiator. 2x Gray, double-seat sofa’s. Wall mirror. Desk. Centre feature light.
Kitchen
4.58 x 2.92m max. (15’0” x 9’7”)
‘Beech’ effect, shaker-style kitchen suite comprising Floor and Eye level units and contrasting worksurfaces. Integrated electric oven and ceramic hobs. Stainless steel and glass extractor unit. Stainless steel sink and drainer with mixer taps. Space and plumbing for washing machine. Freestanding fridge/freezer. Double radiator. Half-tiled walls. Ceramic tiled floors. LED lighting. Dining table and chairs.
Utility Room
1.97 x 1.88m (6’6” x 6’2”)
Utility kitchen suite in gray, wood-effect laminate, with contrasting worksurfaces. Ceramic tiled flooring. External, back uPVC glazed door. Single radiator.
First Floor
Landing
Carpeted. Access to floored rood space via Slingsby-type ladder. Centre light.
Hot Press
Copper hot water cylinder with Immersion heater. Linen rack.
Master Bedroom
3.57 x 3.07m min. (11’9” x 10’1”)
Carpeted. Integrated wardrobes. Fitted wardrobes. Chest of drawers. Large mirror. Double radiator. Centre light.
Bedroom II
2.93 x 2.74m (9’7” x 9’0”)
Carpeted. Freestanding triple wardrobe. Bed-side cabinet. Single radiator. Centre feature light.
Bathroom
2.45 x 1.97m max. (8’0” x 6’6”)
White bathroom suite comprising: Bath with mixer taps and telephone shower attachment, Pedestal Wash Hand Basin and Low Flush W.C. Double radiator. ¾ tiled walls. Vinyl flooring. Wall mirrors. Centre light.
Shower Room
Marine-ply clad walls. Ceramic tiled floors. Electric shower unit and glazed shower cubical. LED lighting.
Exterior
External brick-built boiler house.
Fully enclosed rear gardens, laid in lawn. Concrete patio area.
Lawned front garden and concrete entrance path.
- Energy Performance Certificate Available on Request.
- All particulars presented are for guidance only and should not be construed as any part of an offer or contract.
- All properties are unfurnished unless otherwise stated.
- No pets or animals are permitted in any property.
- The condition of the property may have changed since the taking of any photographs so viewing is highly recommended.
Viewing strictly by appointment through managing agents:
A Barton Company
Estate Agents
309 Antrim Road
Glengormley
Newtownabbey
BT36 5DY
028 9083 2326
info@abartoncompany.co.uk
Visit our office website for more information.
www.abartoncompany.co.uk
Office opening times:
MON - FRI: 0930 - 1600
CLOSED FOR LUNCH: 1300 - 1400

